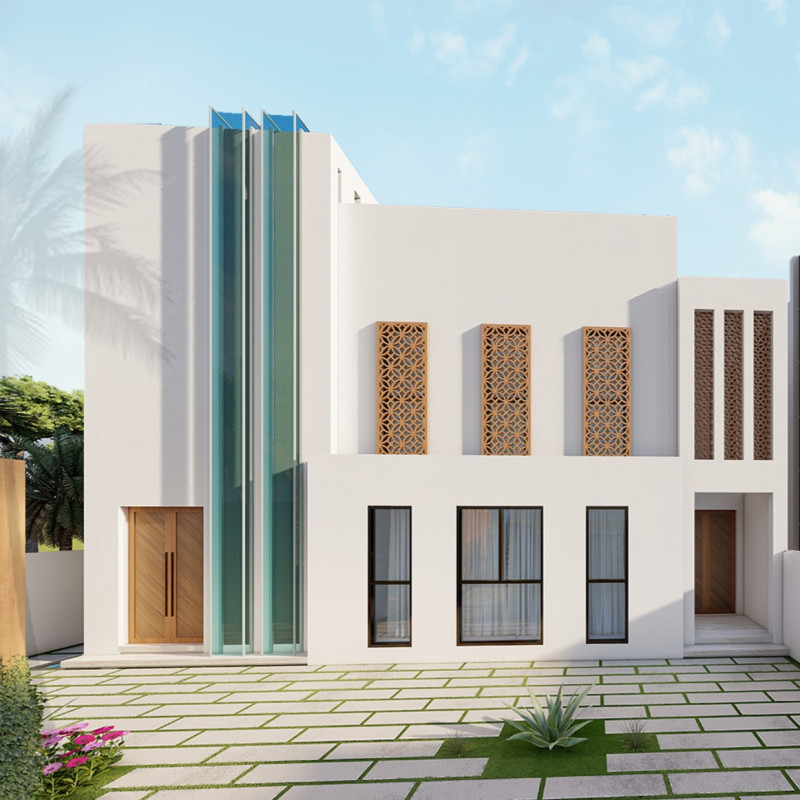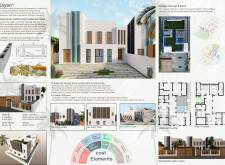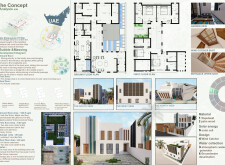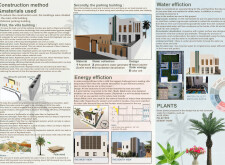5 key facts about this project
# Architectural Design Report: Kayan
## Overview
Kayan, located in the United Arab Emirates, represents a thoughtful integration of modern architectural practices with the region's environmental and cultural context. The design aims to improve living conditions by employing locally sourced materials and sustainable technologies while addressing climatic concerns. The building's positioning and layout are carefully designed to enhance natural lighting and promote communal living within a private residential space.
## Spatial Strategy
### Ground and First Floor Plans
The ground floor features a functional arrangement that includes essential living areas, kitchens, and direct access to outdoor gardens, maximizing usability and encouraging interaction among occupants. The first floor is designated for private bedrooms, strategically located to capture the morning light while maintaining separation from the communal spaces below. This layout effectively balances privacy and openness, fostering a sense of community.
### Outdoor Integration
The incorporation of gardens and terraces is essential to the design, reflecting a commitment to enhancing air quality and promoting outdoor living, which is crucial in the UAE climate. These green spaces serve both aesthetic and functional purposes, contributing to the overall livability of the environment.
## Materiality and Sustainability
### Construction Materials
The project employs Rapidwall panels for structural walls, utilizing a lightweight and energy-efficient prefabricated material that minimizes construction time and waste. Palm wood, sourced from recycled trees, is utilized in various design elements, reinforcing sustainability while celebrating local resources. Additionally, the integration of solar panels aids in energy production, aligning with sustainability objectives.
### Innovative Systems
The design features advanced water management systems, including atmospheric water generators and groundwater desalination techniques, which ensure a reliable water supply within the building. Wind catchers are incorporated to enhance natural ventilation, further reducing reliance on mechanical cooling methods. The garden roofs contribute to thermal regulation and energy efficiency, demonstrating a commitment to ecological design principles.
## Contextual Integration
Kayan's design is deeply influenced by local traditions and environmental challenges, resulting in a residence that embodies sustainable living practices. The aesthetic employs a modern vernacular, with contrasting textures between palm wood and Rapidwall, establishing visual interest and framing views from various perspectives. Through the effective integration of modern technology within a culturally relevant framework, Kayan serves as a model for future developments in arid climates, promoting energy conservation and resource-efficient living standards.
### Summary of Materials and Systems
- **Rapidwall Panels**: Gypsum-based, prefabricated materials for structural integrity.
- **Palm Wood**: Responsibly sourced from recycled palm materials for interior finishes.
- **Solar Cells**: Five panels installed to enhance energy efficiency.
- **Water Collection Systems**: Innovative technologies for sustainable water management, including atmospheric water generators and groundwater desalination units.




















































