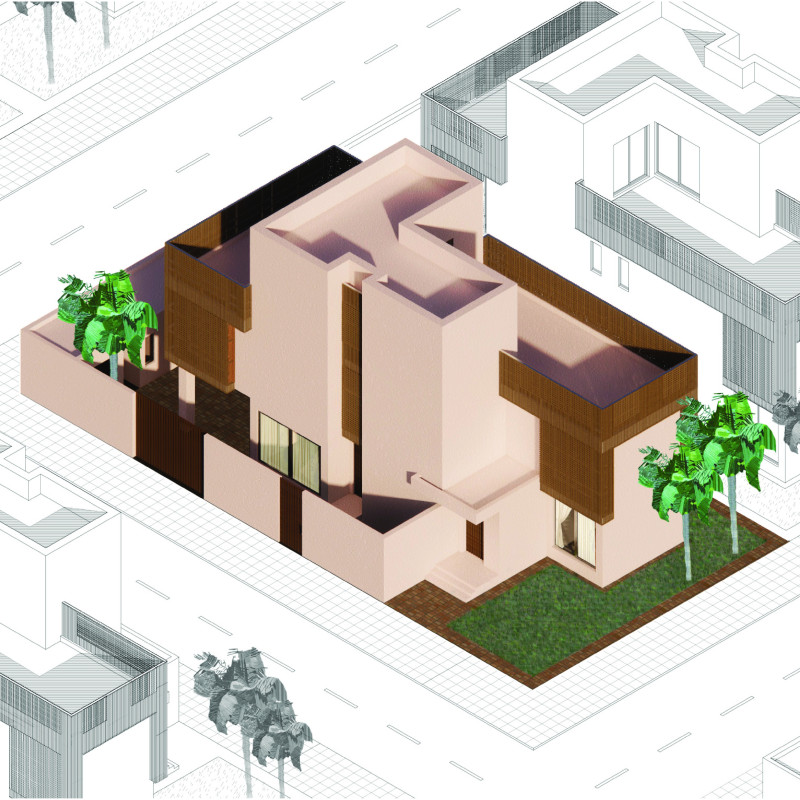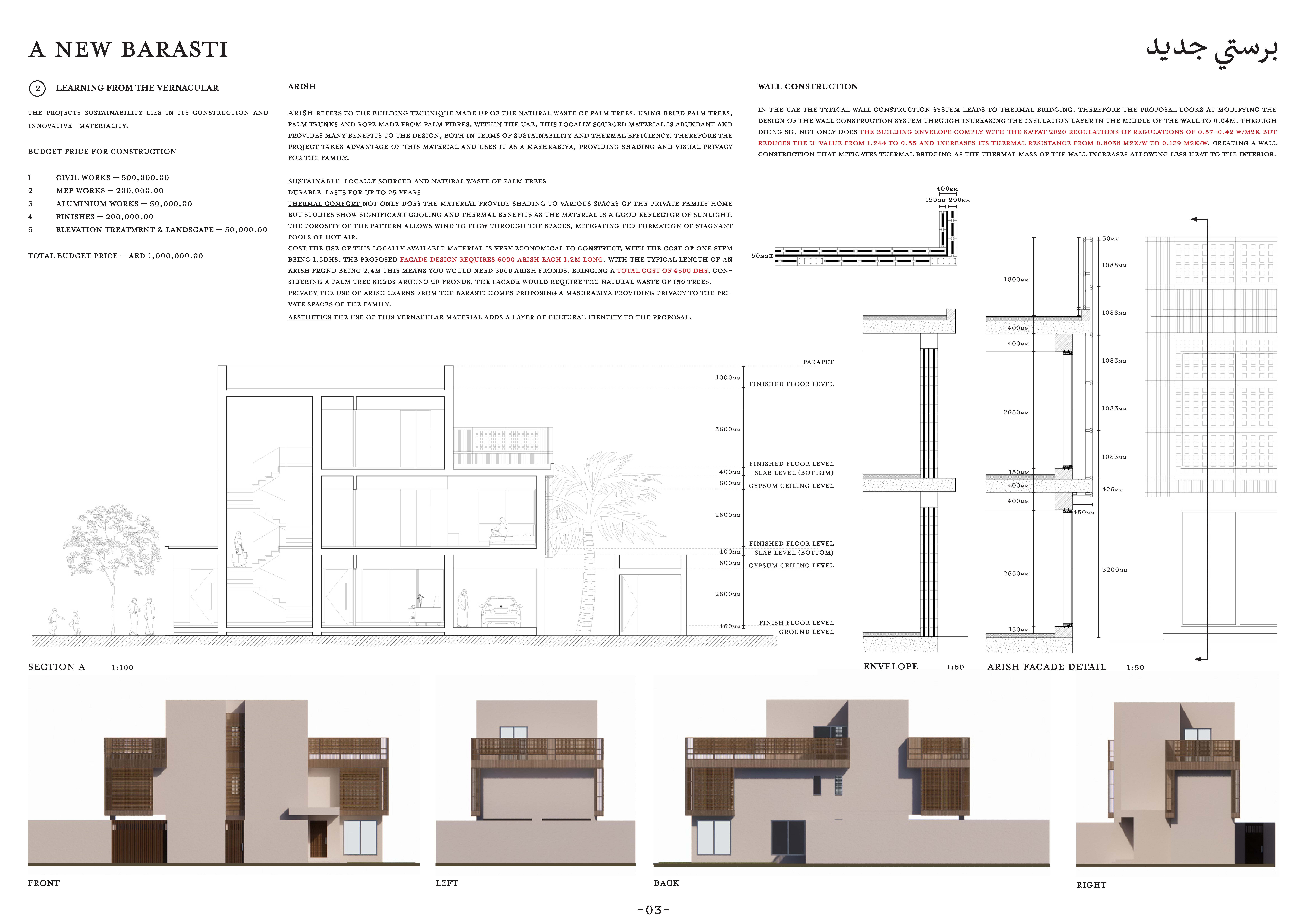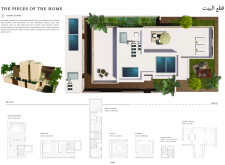5 key facts about this project
### Project Overview
"Baiti-Baitak," translating to "My Home is Your Home," is a modern Emirati residential design that aims to enhance communal living while ensuring individual privacy. Situated within a contemporary neighborhood context, the project thoughtfully integrates traditional Emirati hospitality concepts with modern architectural practices, promoting community engagement through deliberate spatial organization.
### Spatial Configuration and User Engagement
The layout features a strategic division into core modules, with clear distinctions between private and communal areas. The ground floor of each unit encompasses open-plan living spaces and essential service areas, while the upper floors are designated for private bedrooms, ensuring a balance between social interaction and personal retreat. Communal terraces and inviting entrances foster interaction among residents and emphasize the importance of shared experiences within the living environment.
### Materiality and Environmental Considerations
The design employs a selection of materials that reflect local craftsmanship and environmental sustainability. Concrete provides essential structural integrity, while sustainably sourced palm wood signifies cultural heritage and serves practical purposes such as shading and insulation. Large windows of glass facilitate natural daylight and establish a connection to the outdoor environment, complemented by aluminum window frames that enhance durability and thermal efficiency. This careful material selection contributes not only to the aesthetic appeal but also to the building’s energy performance, with solar panels on the roofs underscoring a commitment to sustainable living practices in alignment with the region's climate.


