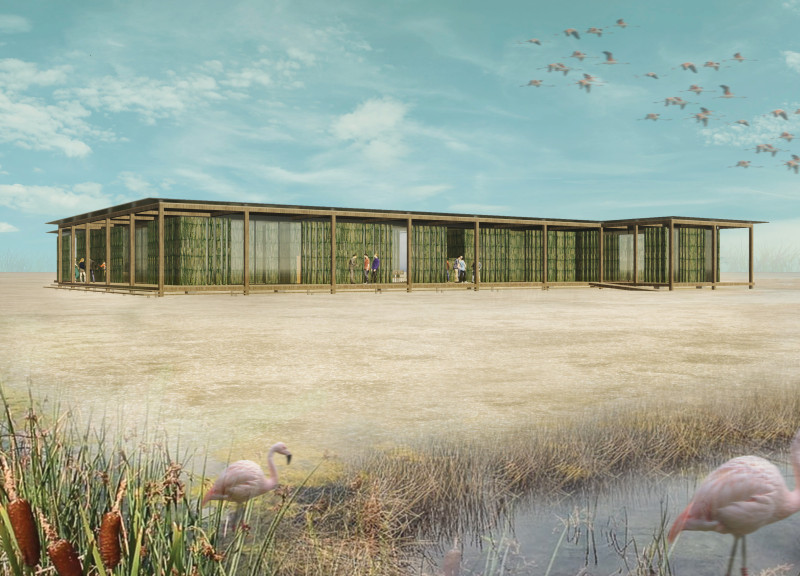5 key facts about this project
The Abu Dhabi Flamingo Visitor Center is located near the Al Wathba wetlands and aims to connect visitors with the natural environment. The center is divided into two distinct areas: an active zone that showcases the wetlands and a passive zone that supports the visitor functions. This design clearly reflects a balance between human activity and the preservation of nature.
Architectural Concept
The layout facilitates easy movement for visitors while enhancing their overall experience. In the center of the active zone, a focal point draws attention to the surrounding landscape. It creates a strong link between the building and the wetlands, emphasizing the importance of the natural setting and engaging visitors in a meaningful way.
Environmental Strategy
The building employs natural ventilation to improve indoor comfort. The design takes advantage of the prevailing winds from the Northeast. Operable sections in the facade allow cool air to enter, while hot air is released through the Southeast. This method reduces the need for mechanical cooling and supports a sustainable approach to building design.
Material Considerations
Palm leaf cladding is a key material used in the construction. This choice reflects a commitment to sustainability, as palm leaves are both eco-friendly and visually appealing. The material also helps control heat and humidity, ensuring a comfortable interior environment. The use of palm leaf cladding throughout the structure reinforces its relationship with the local climate and surroundings.
The design features a terrace that enhances accessibility and provides various entry points to the building. Its form aligns with the overall shape and layout, creating a unified connection to the landscape. This thoughtful aspect of the design promotes interaction between indoor and outdoor spaces, enriching the experience for all visitors.





















































