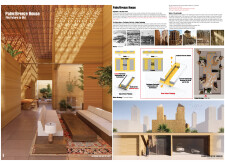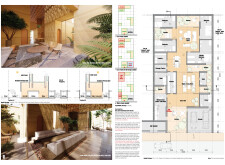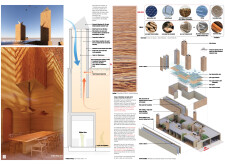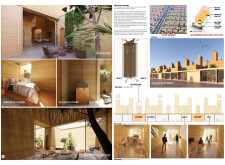5 key facts about this project
## Overview
The Palm/Breeze House is situated in a context that emphasizes both ecological sustainability and cultural resonance. The design skillfully combines traditional construction techniques with contemporary sustainable practices, aiming to create a residential environment that fosters community engagement and promotes natural living conditions through effective light and air circulation.
## Spatial Engagement
**Internal Spatial Organization:** The layout of the Palm/Breeze House is characterized by flexibility and adaptability, with spaces that can be reconfigured as needed. Features such as wind towers facilitate natural cross-ventilation, improving indoor air quality. The design emphasizes visual and physical connections between indoor areas and elevated outdoor spaces, optimizing airflow and light throughout the residence.
**Outdoor Integration:** A series of gardens, visible from various rooms, serve as vital extensions of the interior space. Large openings link indoor living areas to outdoor garden environments, enhancing the inhabitants' daily experiences and encouraging interaction with nature. The central gardens act as communal gathering points, reinforcing connections among residents.
## Material Choices and Sustainability
The selection of materials plays a crucial role in promoting sustainability and aesthetic appeal. Locally sourced palm fronds are utilized for structural and cladding purposes, underscoring an emphasis on craft and sustainability. Insulated polycarbonate roof panels provide thermal regulation while maximizing natural light, thereby reducing energy consumption. Complementing these are metal frameworks for structural integrity and precast earth walls that ensure thermal insulation and moisture control.
Sustainable systems, such as photovoltaic panels, further support energy efficiency by harnessing solar power, while innovative water management techniques contribute to effective drainage and natural filtration, enhancing the resilience of the surrounding landscape without compromising resource conservation. The overall design reflects a thoughtful integration of ecological principles and local architectural vernacular, forging a connection between historical building traditions and modern residential needs.





















































