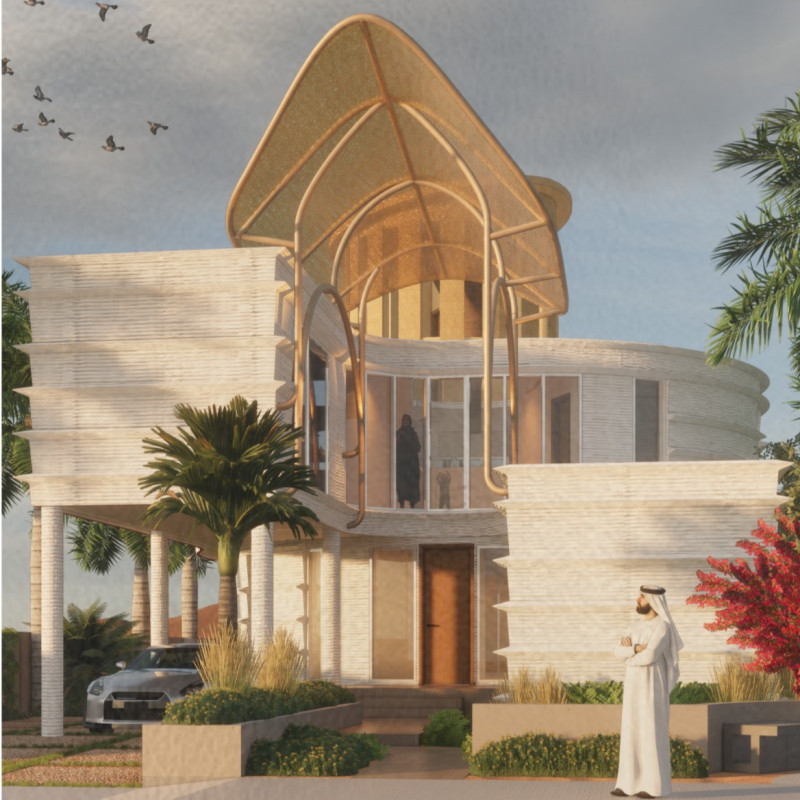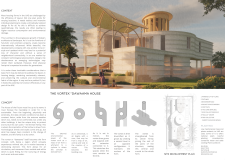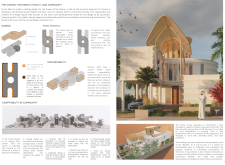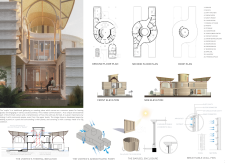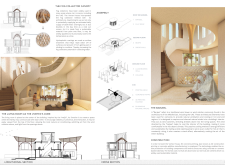5 key facts about this project
# Analytical Report on The Vortex "Dawaama House"
## Overview
Located in the United Arab Emirates, the Vortex "Dawaama House" exemplifies a thoughtful architectural response to the climatic and cultural intricacies of the region. The design emphasizes not only environmental sustainability but also promotes communal interaction, aligning with the needs of modern Emirati family life. The project addresses the challenges posed by extreme weather conditions and resource constraints while enhancing the social fabric of its surroundings.
## Design Strategy
### Spatial Configuration
The layout of the Vortex is structured into distinct yet interconnected zones tailored to accommodate the various demands of everyday life. Private sleeping quarters provide comfort and serenity, while well-organized service areas, including kitchens, streamline household operations. The central living space, reminiscent of the traditional "majlis," plays a crucial role in fostering family connections and social gatherings, thereby reinforcing the importance of communal living.
### Material Use and Sustainability
A conscious selection of materials underpins the building’s design philosophy. The primary use of concrete ensures structural robustness, while the incorporation of palm fiber in fog collectors highlights a commitment to local resources and environmental sustainability. Hydrophobic coatings ensure effective weather resistance and maintenance, and innovative materials such as rice husk cement reduce the overall carbon footprint of construction. This careful consideration of materiality reflects a harmonious balance between modern architectural practices and traditional techniques, ultimately supporting the project’s sustainable ethos.


