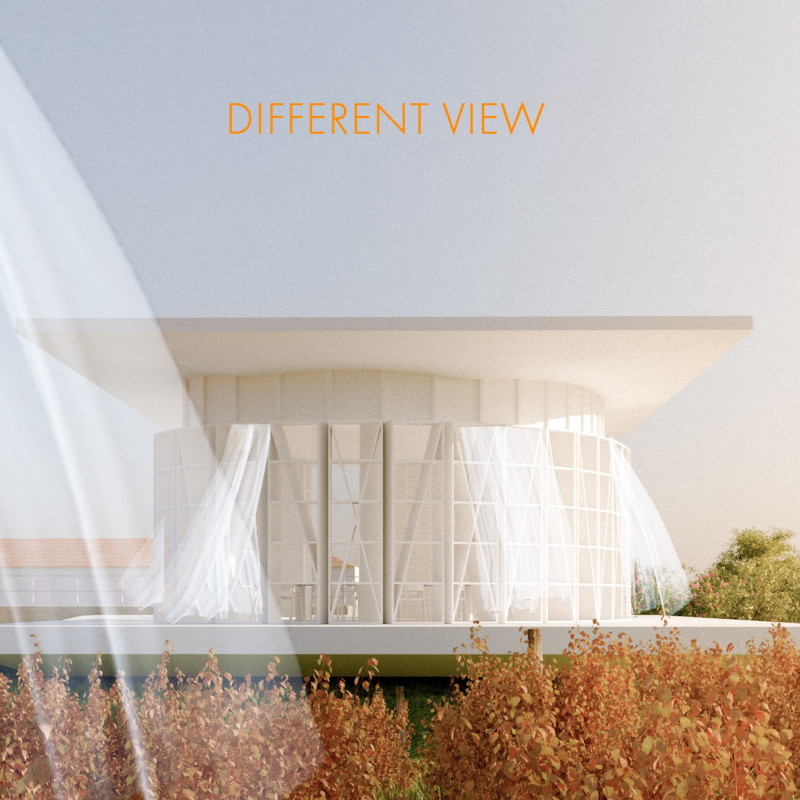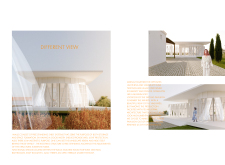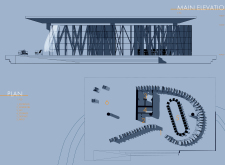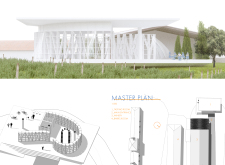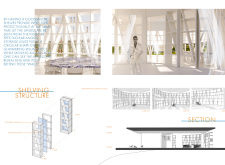5 key facts about this project
The architectural design features a unique concept built around free-standing shelf systems that serve as both walls and storage. Located close to a winery, the pavilion makes the most of its picturesque setting, providing visitors with views of the surrounding vineyards. The design focuses on its function, creating a space specifically for wine tastings, staff activities, and visitor interactions.
Spatial Arrangement
The design incorporates wide shelves to allow natural light to enter while providing views of the landscape from inside. This arrangement helps create a strong connection between the interior areas and the outdoors, enhancing the overall experience for visitors. An open terrace below the roof further strengthens this bond, inviting the natural surroundings into the space.
Structural Adaptability
The roofing structure is free-standing, which allows for changes in the internal layout. This flexibility supports a variety of functional spaces, such as tasting rooms, restrooms, and staff areas. The design approach ensures that the pavilion can be adapted to meet specific needs while maintaining a cohesive flow throughout the building.
Material Choice
Pale wood is the primary material used in the project, helping to establish a light and open atmosphere. This material choice contrasts with the heavier components often found in the nearby industrial buildings, reinforcing a sense of delicateness. The use of wood aligns with the intention of creating a structure that feels light and responsive to its environment.
Visitor Experience
The circular arrangement of storage units enhances the visibility and flow within the pavilion, encouraging exploration. As visitors move through the space, they encounter different perspectives of the landscape, which reveal themselves gradually. This thoughtful design detail supports engagement with both the architecture and the surrounding nature, maximizing the enjoyment of the pavilion's unique location.


