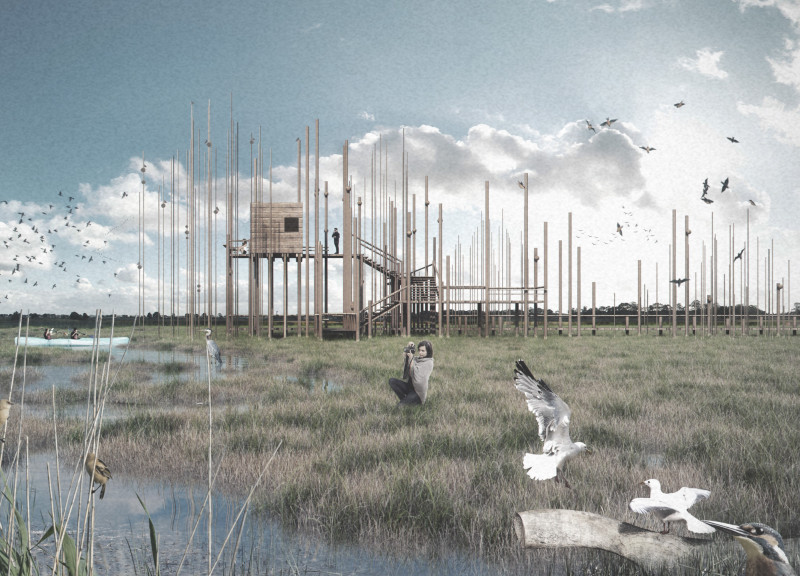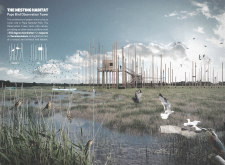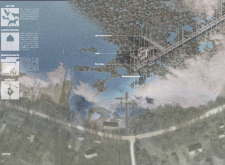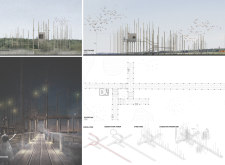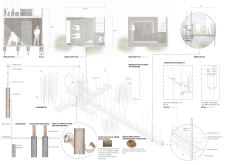5 key facts about this project
### Overview
The Pape Bird Observation Tower is located within Pape National Park, designed to enhance the interaction between visitors and the surrounding ecosystem while promoting ecological awareness. This structure functions as both an observation platform and a sanctuary, addressing the requirements of wildlife and the experience of human users alike.
### Spatial Strategy
The tower’s design integrates with the natural landscape, featuring a 360-degree observation platform that offers unobstructed views of the diverse flora and fauna. The elevated palafitte structure minimizes land disruption while enhancing visitor perspectives of local wildlife. This design encourages exploration and observation while ensuring that natural habitats remain undisturbed. Pathways linking the observation areas facilitate access for various user groups, including bird watchers, photographers, and tourists.
### Material Selection
The materials selected for the tower emphasize sustainability and visual harmony within the park's environment. The primary structure is composed of renewable wood, offering both aesthetic appeal and a reduced ecological footprint. Durable aluminum elements, utilized for masts and lighting, enhance the structure’s functionality without adding excess weight. Concrete foundations provide necessary stability, while strategically placed glass allows natural light and visibility, optimizing the observation experience for users while minimizing interference with the landscape.


