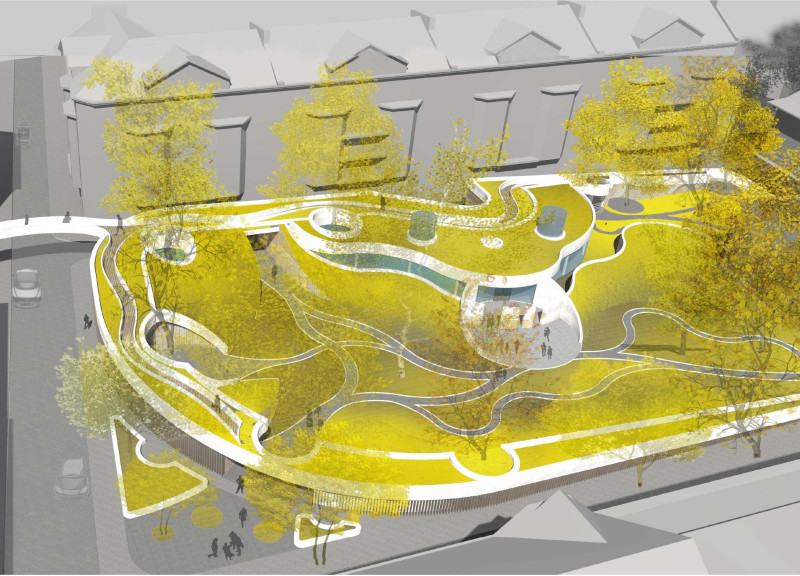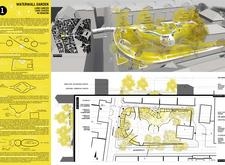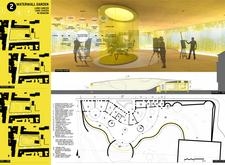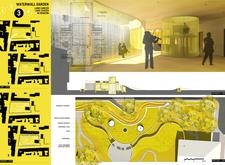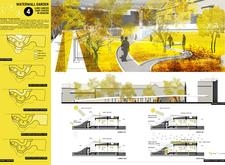5 key facts about this project
### Project Overview
The Lung Cancer Care Center, known as the Waterwall Garden, is located adjacent to the Maria Curie-Skłodowska Hospital in Kraków, Poland. The primary intent of the design is to create a therapeutic environment that supports patient recovery and wellness through an integration of functional spaces and natural elements. The site promotes a relationship between the built environment and outdoor landscapes, featuring a central garden with water features that provide a restorative atmosphere for patients and visitors.
### Spatial Organization and Layout
The layout is strategically structured to encourage movement and interaction among users while offering varied spaces for relaxation and social engagement. Key areas include the Main Park Square, designed as a communal gathering point with seating surrounded by greenery; the Post-Treatment Recovery Center, which includes dedicated areas for oxygen therapy and consultations; and the Waterwall Patio, which extends the garden into an outdoor space for activities and connections with nature. The arrangement incorporates open, semi-private, and private areas, balancing the needs for community interaction and solitude.
### Materiality and Aesthetics
A thoughtfully chosen material palette contributes to a warm and inviting environment while ensuring functionality. Glass is utilized for façades and partitions, enhancing natural light and openness. Concrete provides structural integrity, while metal elements reinforce durability. Natural timber is incorporated into furniture and decking to achieve an organic aesthetic. The color scheme predominantly features yellows and greens, reflecting themes of renewal and vitality, which positively influence the mood of users. Special design features include oxygen capsules for relaxation, water elements that enhance the garden's calming atmosphere, and green roofs that exemplify sustainable design practices.


