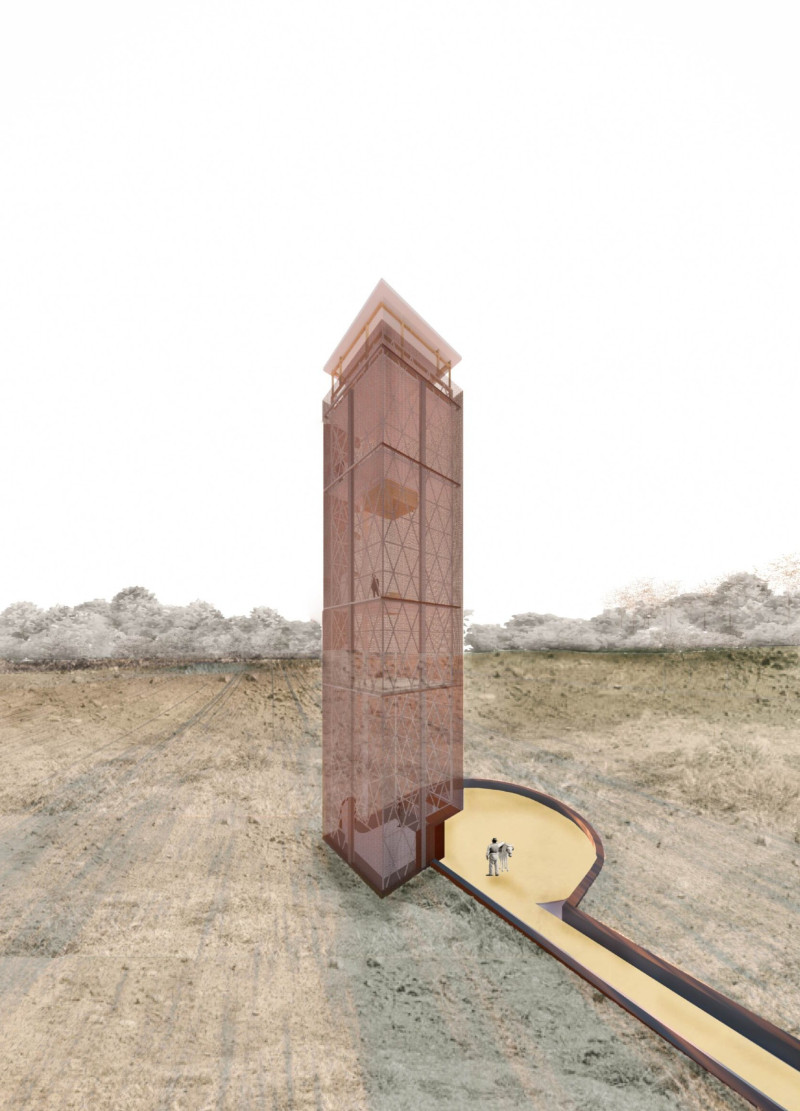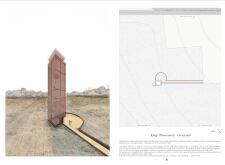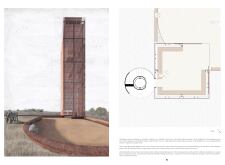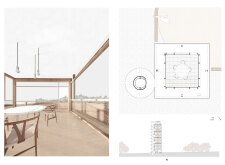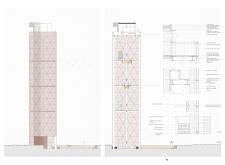5 key facts about this project
The Kurgi Farm Observation Tower stands on a hill that overlooks the North Vidzeme Biosphere Reserve. Designed to guide visitors through the experience of observation, the tower invites a deeper connection with nature. The journey begins with a downward ramp, leading to ground level, which contrasts with the elevated views accessible from its upper sections.
Concept and Movement
The design emphasizes movement, allowing visitors to transition through a series of thoughtfully planned spaces. The downward ramp provides a reflective experience before reaching the main areas of the tower. This approach creates different atmospheres—a close connection to the ground and a more expansive feeling at higher levels.
Architectural Composition
The structure includes a circulation element that complements the main observation area. This round section adds a dynamic quality to the otherwise linear design of the primary tower. The stair tower features oxidized steel, while the main observation space is surrounded by a lightweight steel framework wrapped in metallic mesh. This combination allows for a sense of openness and transparency.
Interior Arrangement
Inside the tower, three distinct levels provide opportunities for viewing the landscape. The first floor is designed for groups, supporting community activities and shared experiences. The third level features a large perimeter bench and a resting net in the void, which facilitates social interaction while linking the various stories of the tower.
Distinctive Features
The top level offers expansive glass panels that fill the space with natural light and reveal stunning vistas. The balcony at this height provides a panoramic view, integrating the built environment with the surrounding landscape. Utility features, such as heating and storage, are placed below, maintaining the openness of the observation area and allowing visitors to fully engage with the natural setting.


