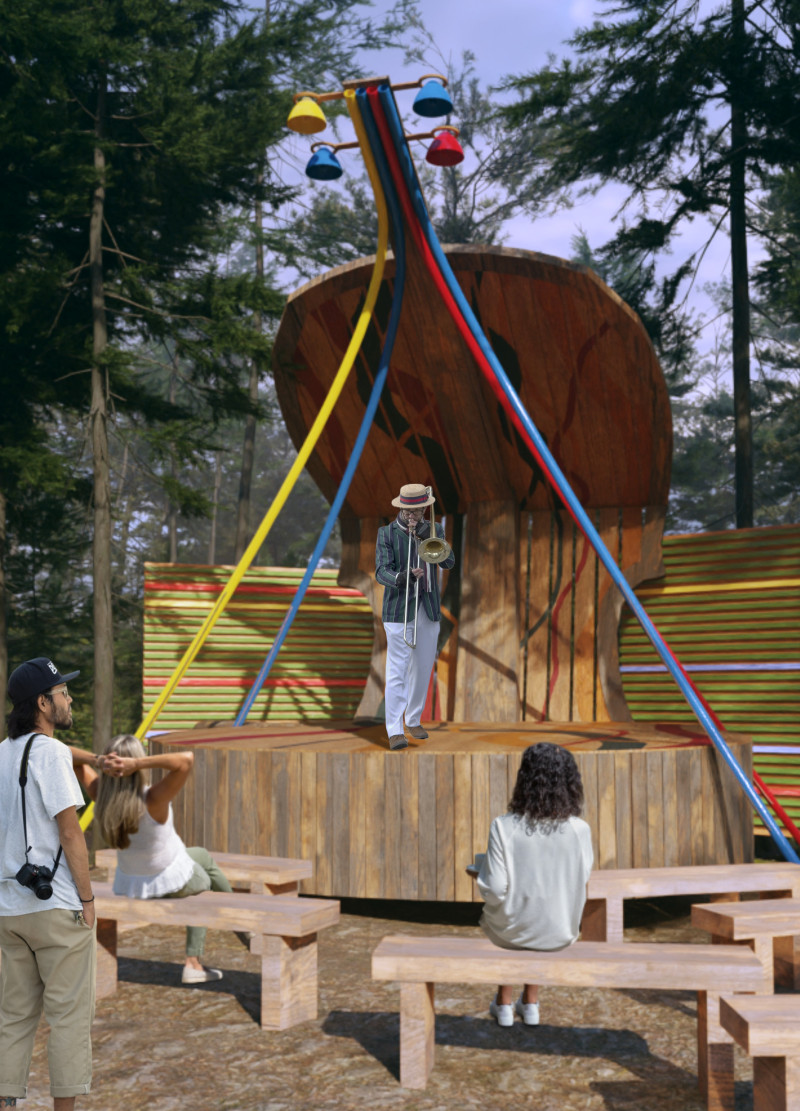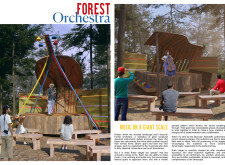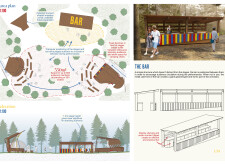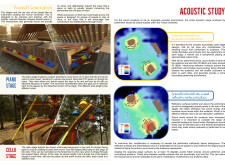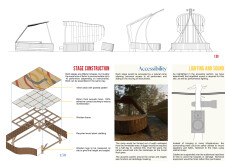5 key facts about this project
### Overview
The Forest Orchestra project is situated within a wooded landscape, aiming to merge music and performance with nature. The design features oversized sculptures resembling musical instruments, strategically placed to enhance the interaction between art and the natural environment. The intent is to foster community engagement through accessible spaces that support both individual exploration and collaborative performances.
### Spatial Configuration
The layout of the project is centered around a triangular arrangement of stages that encourages audience movement and interaction with multiple performances. With a capacity of 600 attendees, the 350-square-meter area offers flexible seating configurations to accommodate different performance styles and social dynamics. Adjacent to the main performance areas, a bar constructed with a glockenspiel-inspired metallic façade serves to enhance foot traffic during events while contributing to the overall auditory experience.
### Materiality and Sustainability
A careful selection of materials underscores the project’s commitment to sustainability and acoustic performance. Recycled wood plank cladding contributes to ecological responsibility, while acoustic foam is employed to optimize sound quality on stage. Recycled PVC pipes play a vital role in the innovative sound generation mechanisms integrated into the design. The use of painted decking bolsters visual and acoustic qualities, resulting in a harmonious blend of form and function that respects both environmental considerations and the artistic intent of the space.


