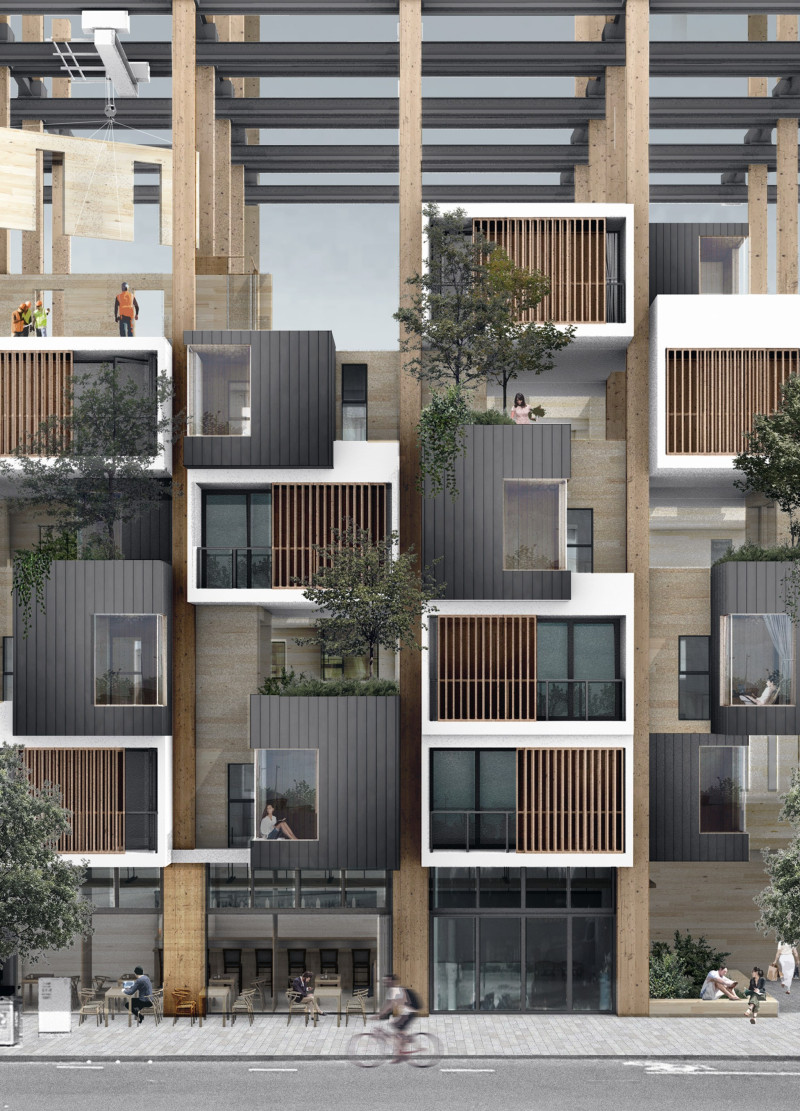5 key facts about this project
The Trellis is located in Melbourne, designed to meet the city's increasing need for housing through a modular living approach. The design features a flexible framework that includes a column grid and an overhead crane system. This structure supports the residential units and allows for their future expansion. The overall concept is to enable these units to grow naturally, responding to the changing needs of urban residents.
Modular Framework
The Trellis makes use of a modular framework that allows individual housing units to expand from central utility cores, which consist of bathroom and kitchen pods. These pods function as essential service hubs, ensuring efficient use of space while providing necessary amenities. By connecting the pods to living areas, the layout is practical, adapting easily to different life stages. Residents can modify their space as their families grow or circumstances shift.
Design Aesthetics
The architectural design reflects modern sensibilities, incorporating features such as recessed balconies with wooden screens. These elements help shade the interiors from the summer sun while permitting winter light to enter. Large folding glass doors improve the living experience by enhancing ventilation and creating a sense of openness. The focus on these design aspects balances both visual appeal and functional needs.
Sustainable Materiality
Cross Laminated Timber (CLT) serves as the primary structural material, reflecting a commitment to sustainability. Made from layers of responsibly sourced timber, CLT provides durability while also capturing carbon. This choice aligns with the project's focus on being environmentally conscious. The use of CLT supports the design vision, ensuring a solid foundation without compromising on eco-friendly practices.
Communal Spaces
The inclusion of communal courtyards and gardens fosters social connections among residents, enhancing the livability of the urban environment. These shared spaces promote interaction and community bonding, contributing to a welcoming atmosphere. The careful design of these areas encourages a blend of private and public settings, enriching the overall residential experience.
The Trellis culminates in a thoughtful balance of personal and communal spaces, creating a lively urban community that evolves as residents adapt to changing needs.


















































