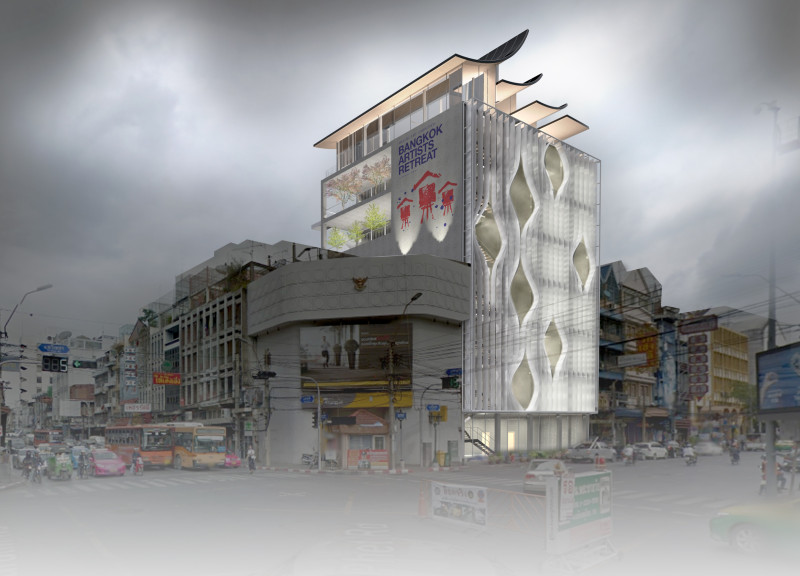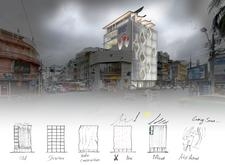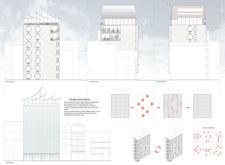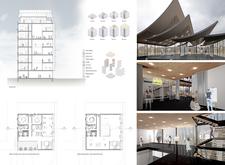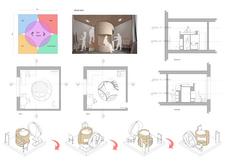5 key facts about this project
## Project Overview
Located in Bangkok, Thailand, the Artist Retreat aims to revitalize an existing urban site by replacing an outdated structure. The design responds to the increasing need for cultural and artistic spaces within the city, with a strong focus on sustainability and efficiency. Employing innovative methodologies and materials, the project highlights the interplay between art, architecture, and urban life.
## Spatial Strategy
The spatial organization of the Artist Retreat is intentionally designed to cultivate creativity and collaboration. Public areas, situated on the ground floor, provide communal spaces for exhibitions, enhancing public engagement with the arts. Upper floors are dedicated to flexible artist units, allowing individual expression while fostering a sense of community. Shared facilities, including studios, lounges, and meeting rooms, facilitate interaction among artists and support networking opportunities.
## Materiality and Sustainability
The retreat employs a thoughtful selection of materials to balance aesthetic appeal with functionality. The building's facade utilizes extensive glass to create transparency and visual connections with the surrounding street, while concrete serves as the structural backbone, ensuring durability. Interior spaces feature warm wooden elements that contrast with the exterior materials. The design prioritizes sustainable practices through passive solar strategies, including strategically placed shading and window configurations to minimize energy consumption. Green roofs and terraces enhance biodiversity and provide recreational areas for both artists and visitors.


