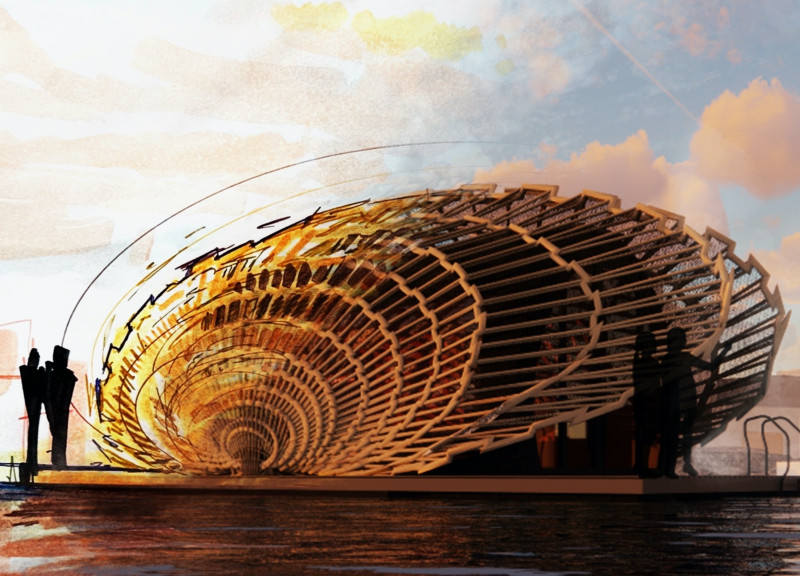5 key facts about this project
### Project Overview
The Black Pearl project is located within a context that emphasizes sustainability and innovation in architectural design. The intent is to develop a bathroom unit that not only meets functional requirements but also integrates seamlessly with the natural environment. This design approach challenges traditional perceptions of hygiene facilities by creating a space that fosters a connection between its users and the surrounding ecosystem.
### Exterior and Interior Design
The exterior features a robust, undulating facade constructed with layered methods that evoke patterns found in nature. This design not only enhances visual interest but also improves functionality through natural ventilation and light modulation. The interior employs a vibrant palette dominated by warm shades, carefully arranged to create designated zones for various activities, such as cleansing and relaxation. Curved surfaces contribute to a dynamic spatial experience, while strategically placed windows maximize natural light, deepening the relationship between interior and exterior spaces.
### Material and Environmental Integration
Material selection is a cornerstone of the project's sustainable design philosophy. Sustainable wood fibers provide strength and warmth, while bio-resins create durable, lightweight composites. The use of 3D printed components allows for precise construction and the realization of complex shapes, enhancing aesthetic quality. Medium Density Fiberboard (MDF) is utilized in furniture and fittings for an eco-friendly touch. Advanced triple-glazed windows enhance thermal insulation, supporting year-round comfort. The design incorporates ecological practices such as rainwater harvesting and solar energy provisions, reflecting a commitment to minimizing its carbon footprint and harmonizing with the surrounding environment.




















































