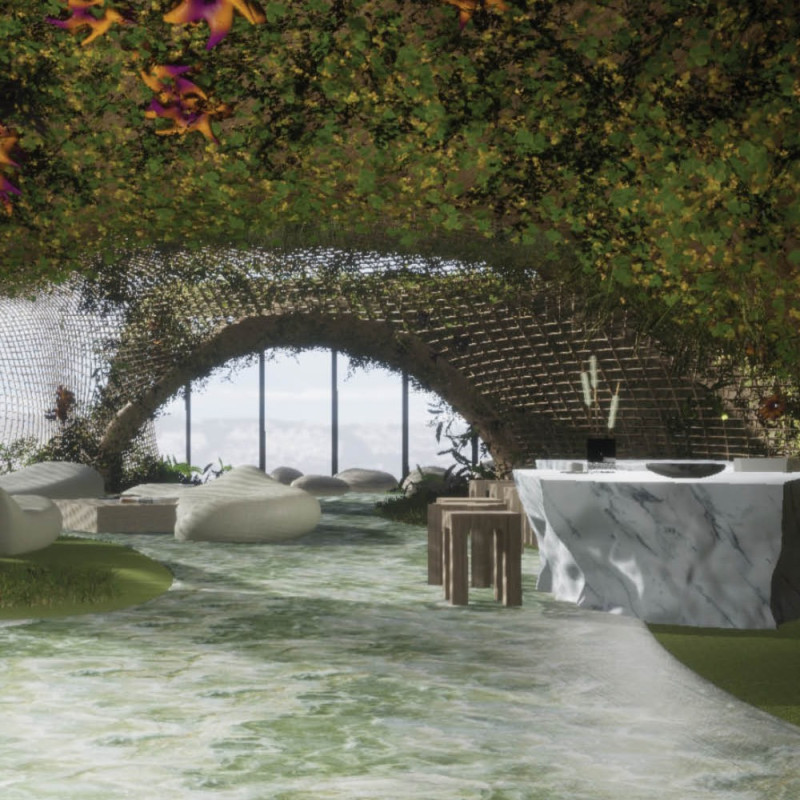5 key facts about this project
Highrise Eden is located in Torre Reforma, Mexico City, and aims to redefine the office environment to meet post-pandemic needs. It challenges traditional office layouts by promoting a collaborative and flexible space that encourages worker interactions. The main idea is to integrate composite landscapes, which supports an organic and democratic structure, enhancing the overall user experience.
Spatial Organization
The design features an open floor plan of 650 m² on the 35th floor. It lacks conventional boundaries within the workspace. Instead, it uses ambiguous pathways and irregular organic partitions to create a fluid navigation. This layout allows users to move easily, facilitating connections between different areas, thus encouraging both focused work and collaborative efforts.
Integration of Nature
A key focus is on connecting the office space to nature. The design incorporates both natural and artificial elements into walls, floors, and ceilings, blurring the line between indoor and outdoor environments. This approach not only improves the aesthetic of the space but also contributes to the mental well-being of users. It brings a touch of nature inside, helping to create a more calming atmosphere.
Program Structure
Various spaces are intentionally designed to cater to different functions. Collaborative workspaces and conference rooms are thoughtfully positioned to enhance teamwork and discussions. A meditation garden offers a quiet retreat within the office, enriching the overall experience for users. Furthermore, the inclusion of areas like a kitchen and informal library shows a commitment to balancing productivity with personal well-being.
Highrise Eden exemplifies a modern understanding of workplace dynamics. By placing users in a natural environment, it supports creative work and promotes social interaction. The design encourages individuals to actively engage with their tasks and their surroundings, providing a space that feels harmonious and inviting.






















































