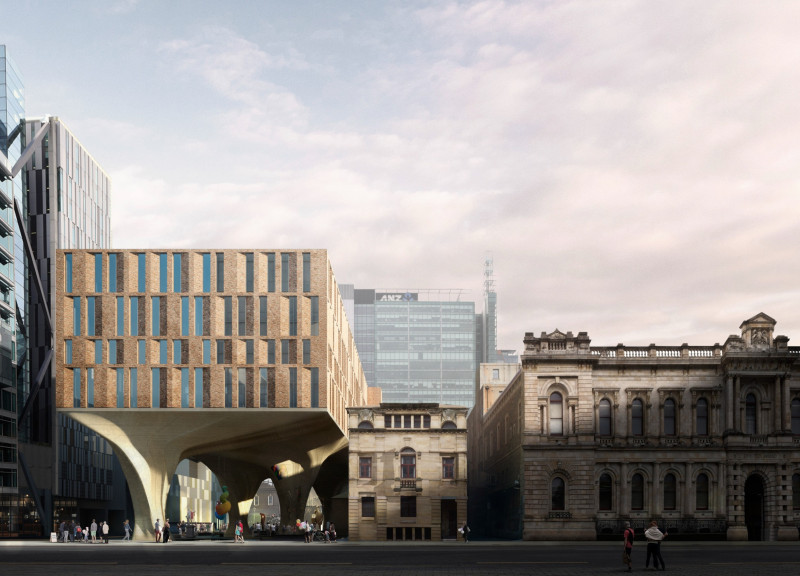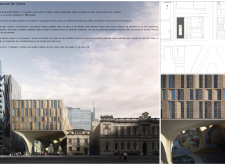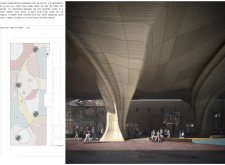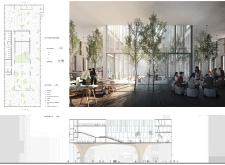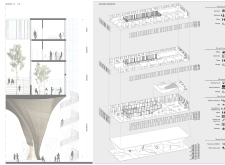5 key facts about this project
### Overview
The Adelaide Art Center, located in the central area of Adelaide, Australia, is designed to serve as a hub for artistic engagement and community collaboration. The intent is to create a versatile environment that accommodates various artistic activities while fostering connections among individuals, artists, and cultural institutions in the area.
### Spatial Strategy
The design comprises two distinct yet complementary volumes: the **Creativity** volume and the **Rationality** volume. The Creativity volume features organic architectural forms that inspire exploration and interaction, creating an engaging public space enhanced by fluid lines and expansive exhibition areas. In contrast, the Rationality volume incorporates structured, multifunctional spaces including classrooms, co-working areas, and a theater, which are situated on the upper levels. This functional design allows for a balanced integration of artistic expression with practical applications.
### Materiality and User Engagement
The exterior of the art center prominently features a brick facade, which aligns with the architectural vocabulary of the surrounding historic context, while a robust concrete base supports large cantilevers that provide shelter for public gathering spaces. Inside, a combination of glass panels and greenery fosters a connection to the outdoors, flooding the interior with natural light and creating inviting communal areas. The ground floor is designed as a flexible public art square that functions both as a gathering spot and exhibition space, promoting active participation from the community. Additionally, designated areas for workshops and collaborative efforts facilitate creative endeavors, while the auditorium hosts performances and lectures, further enriching the artistic dialogue within the community.


