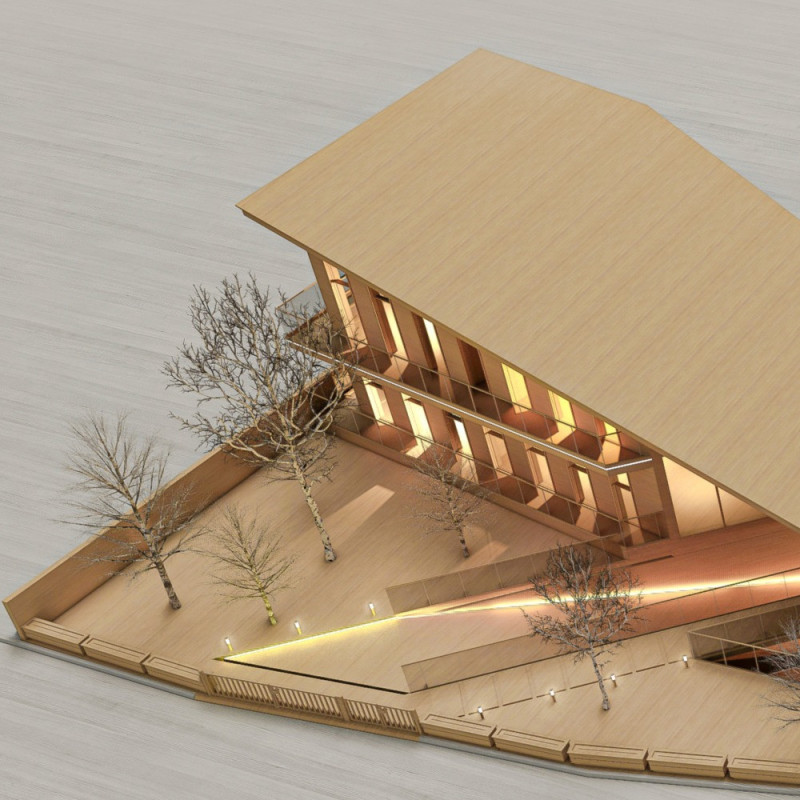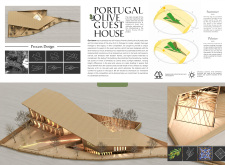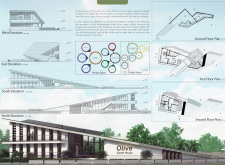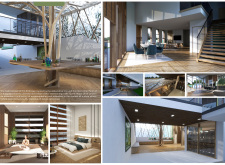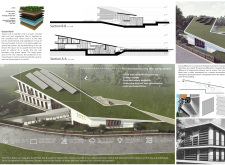5 key facts about this project
### Project Overview
The Portugal Olive Guest House is situated in Portugal and is designed to honor the region’s historical association with olive oil production. The facility seeks to enhance the visitor experience while prioritizing sustainability, effectively linking cultural heritage with modern hospitality.
### Architectural Form and Materiality
The structure features an asymmetrical roof that echoes the branching form of the olive tree, providing both visual complexity and practical benefits such as effective water drainage and shading. Natural wood is predominantly used throughout the design, offering warmth and a sensory connection to the environment. Large glass facades ensure ample natural light and unobstructed views of the surrounding landscape, while light-colored metal elements provide a contemporary contrast. Local stone may also be integrated into the landscaping to strengthen the building's connection to its context.
### Spatial Organization and Sustainability
The interior layout strategically separates public and private spaces, positioning communal areas—such as the lobby and dining room—to encourage interaction, while guest rooms are located in quieter sections for privacy. Each room is designed with expansive windows to frame views of the natural surroundings, ensuring guest comfort. Sustainability measures include the use of roof-mounted solar panels for renewable energy, a green roof for insulation and ecological benefits, and cross-ventilation for efficient airflow. Additionally, rainwater harvesting systems showcase a commitment to responsible resource management, allowing for reuse in landscaping efforts.


