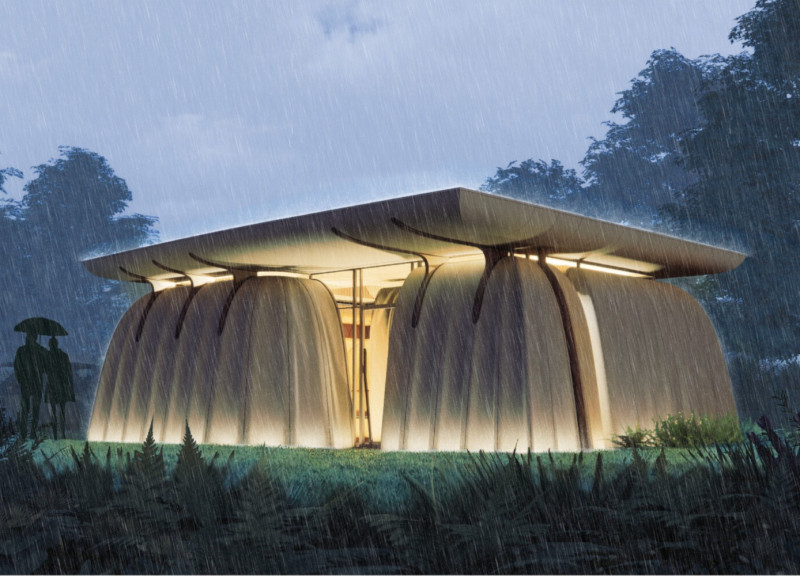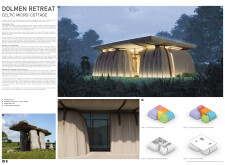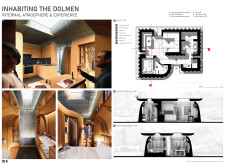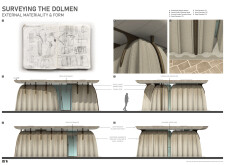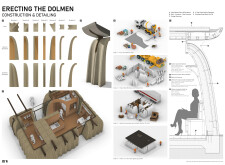5 key facts about this project
## Dolmen Retreat: Celtic Micro-Cottage Overview
Located in the verdant landscapes of Poulanargidune, County Clare, Ireland, the Dolmen Retreat is a micro-cottage that integrates sustainable design with references to Celtic heritage. The structure is conceived as a minimal living space that fosters connectivity with the surrounding environment while accommodating contemporary functionalities.
### Form and Spatial Strategy
Influenced by the ancient dolmens of Celtic culture, the cottage's design features organic forms characterized by soft curves that create an enveloping shelter. The spatial arrangement includes a living area, kitchen, and bedroom, maximizing natural light and ventilation to enhance the living experience. This layout prioritizes ergonomic principles, ensuring an intuitive flow between spaces while providing a cozy, communal atmosphere.
### Materiality and Construction Techniques
The retreat employs a range of materials that emphasize durability and sustainability. Exposed aggregate precast concrete panels form the primary structure, offering both aesthetic appeal and structural resilience. The lightweight aluminum roof is supported by a steel armature, increasing efficiency and ease of maintenance. Interior spaces feature warm wooden finishes combined with double-glazed windows that contribute to thermal performance and provide unobstructed views of the landscape. The pre-fabricated construction method enhances efficiency, with key processes including foundation installation, wall module assembly, and final interior fit-out that provide a seamless completion of the space.


