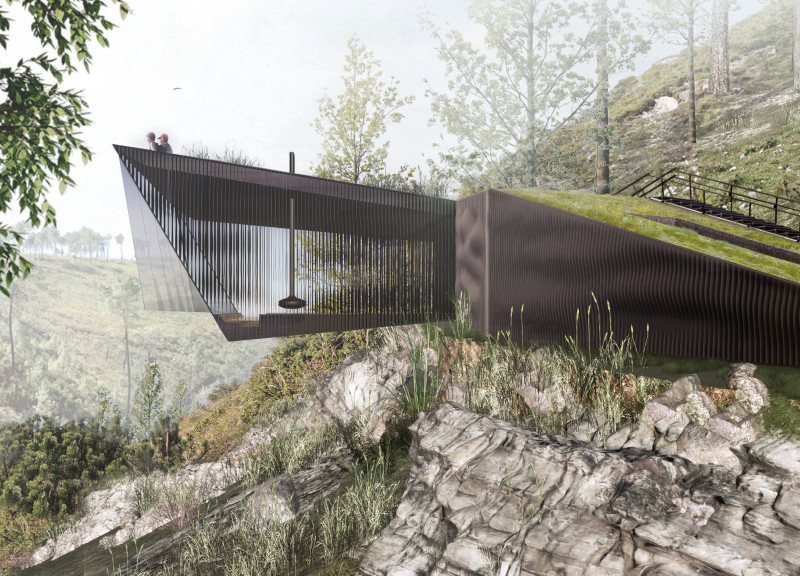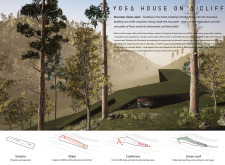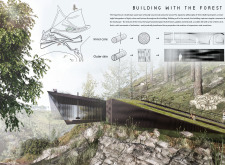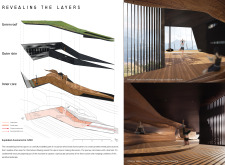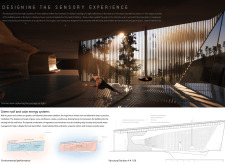5 key facts about this project
The Yoga House on a Cliff is located in the Vale de Moses retreat in Portugal. It serves as a space for meditation and reflection, designed to blend harmoniously with the surrounding mountainous landscape. The overall design aims to create a calming environment that encourages visitors to connect with nature and engage in mindful activities.
Design Concept
The building features a tunnel-like entrance that draws visitors into its interior. This path provides a smooth transition from the outside world to a peaceful space inside. As guests enter, they encounter a soft, curved area resembling natural rock formations. This design choice fosters a sense of being embraced by the landscape, enhancing the overall experience.
Materiality
Oak and pine wood sourced from the local environment make up the main materials of the Yoga House. Using these materials reflects the natural beauty of the region while adding warmth to the space. The textures and colors of the wood create an inviting atmosphere, conducive to relaxation and meditation.
Spatial Organization
The interior layout includes a well-considered circulation path, allowing visitors to explore while maintaining a clear flow. Various focal points within the space encourage interaction and contemplation. A cantilevered section extends outward, offering open views of the forest, which reinforces the connection between the building and its surroundings.
Sustainability Features
Incorporating a green roof covered with plants, the Yoga House blends into the hillside. This green space helps with energy efficiency and water management while minimizing environmental impact. Visitors are surrounded by greenery, deepening their connection to nature as they engage with their surroundings.
The designs draw the eye upward and outward, encouraging users to step outside and take in the expansive views, enhancing their experience within the Yoga House.


