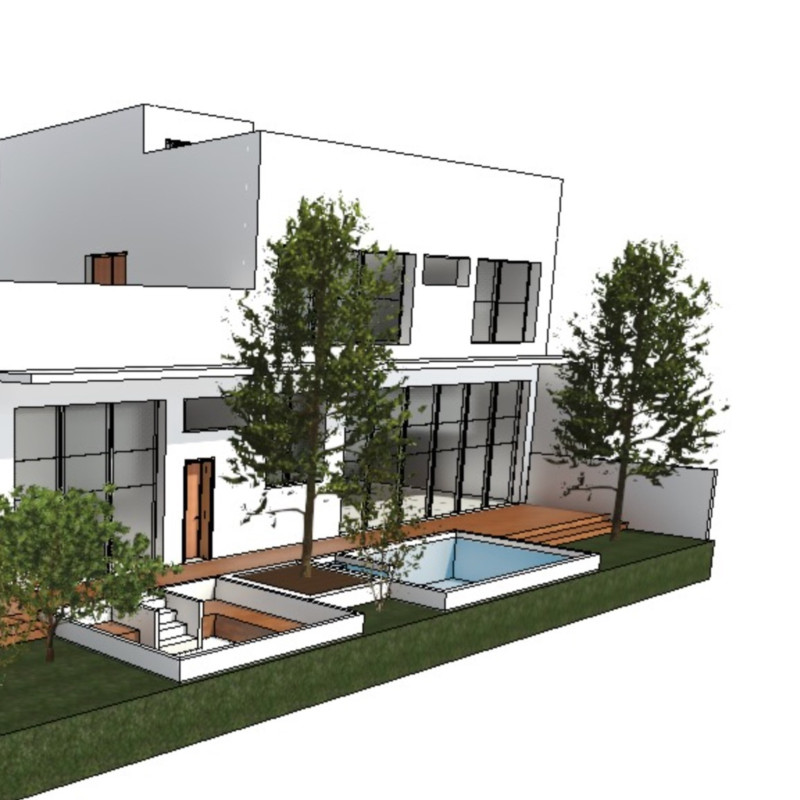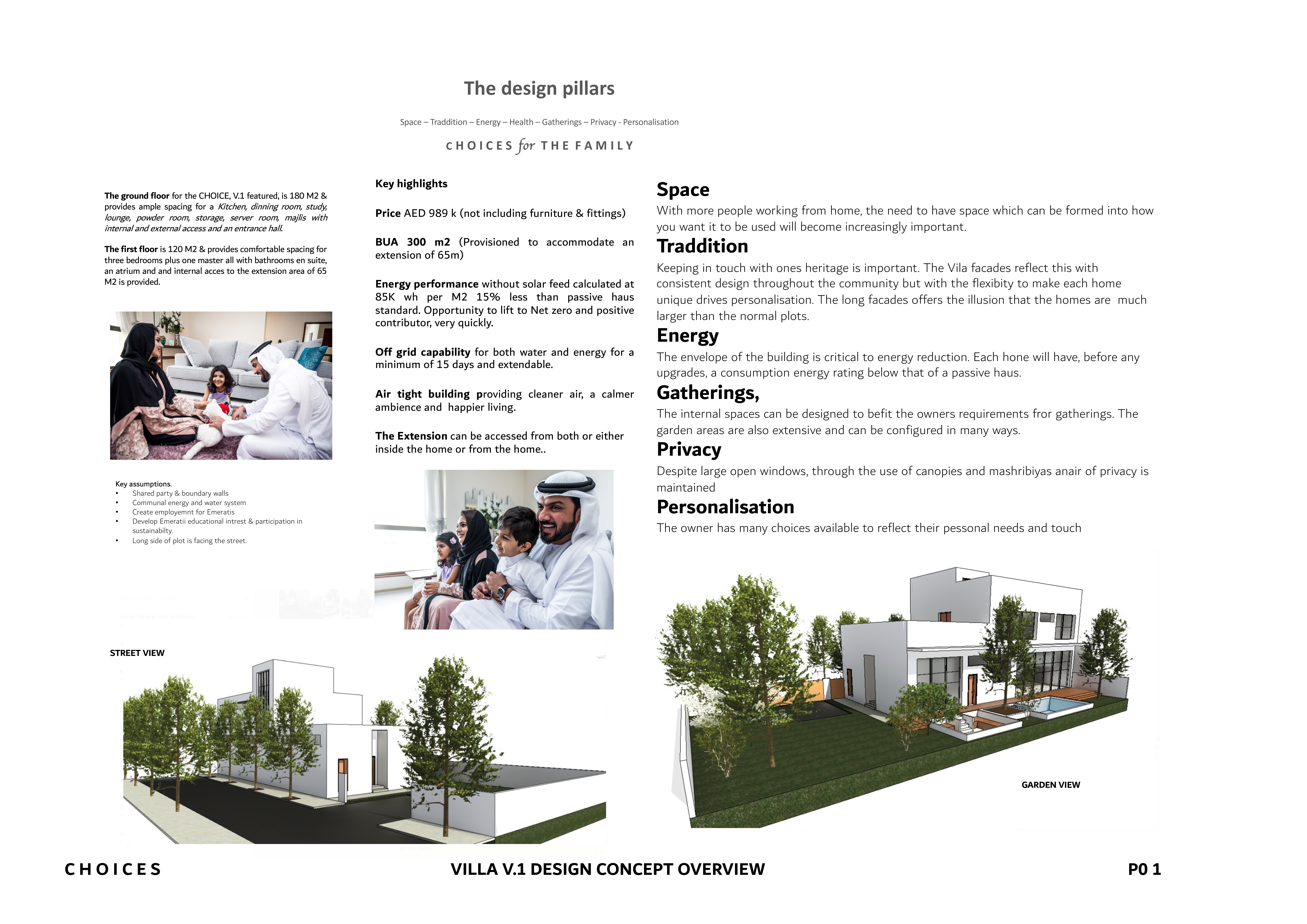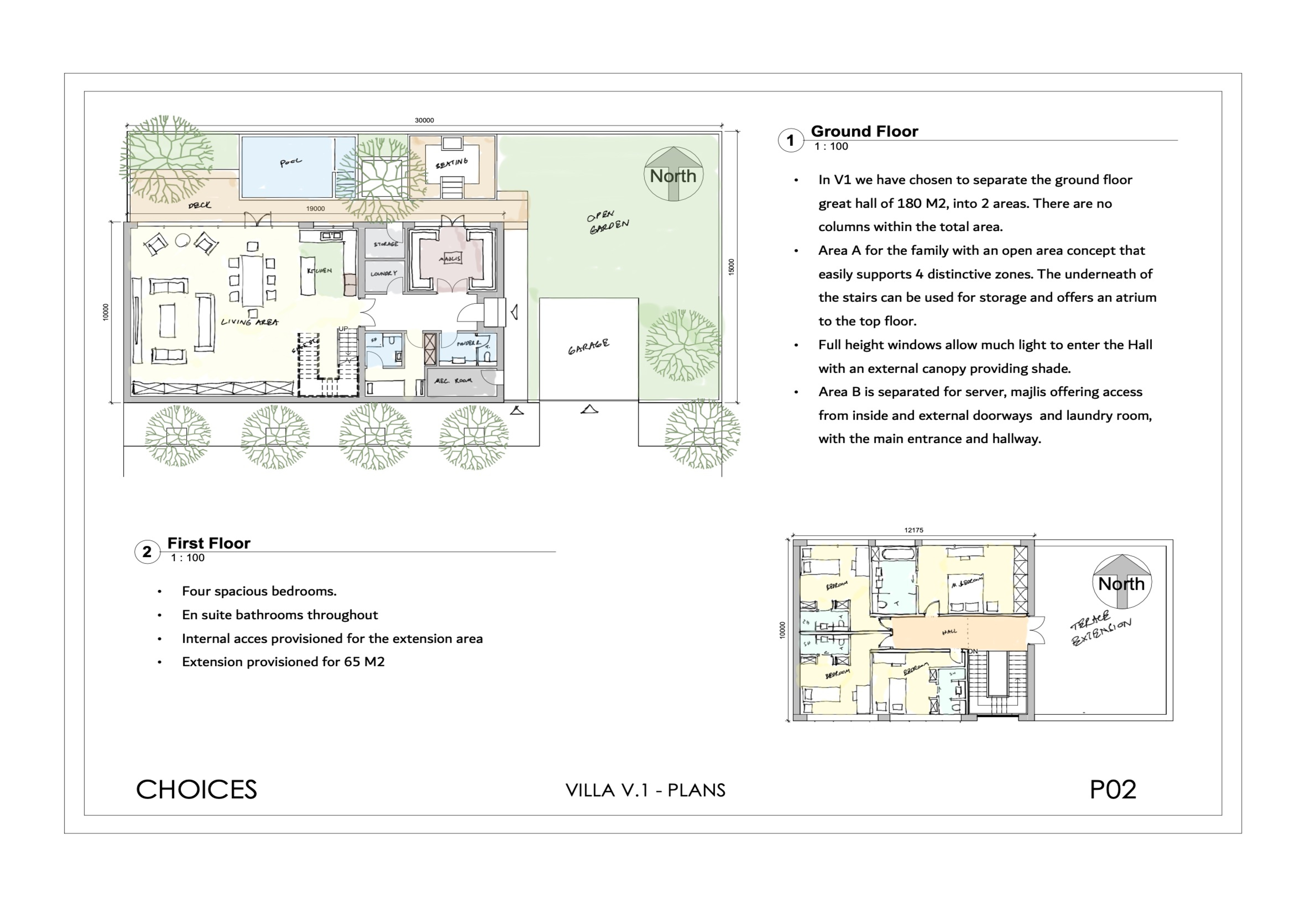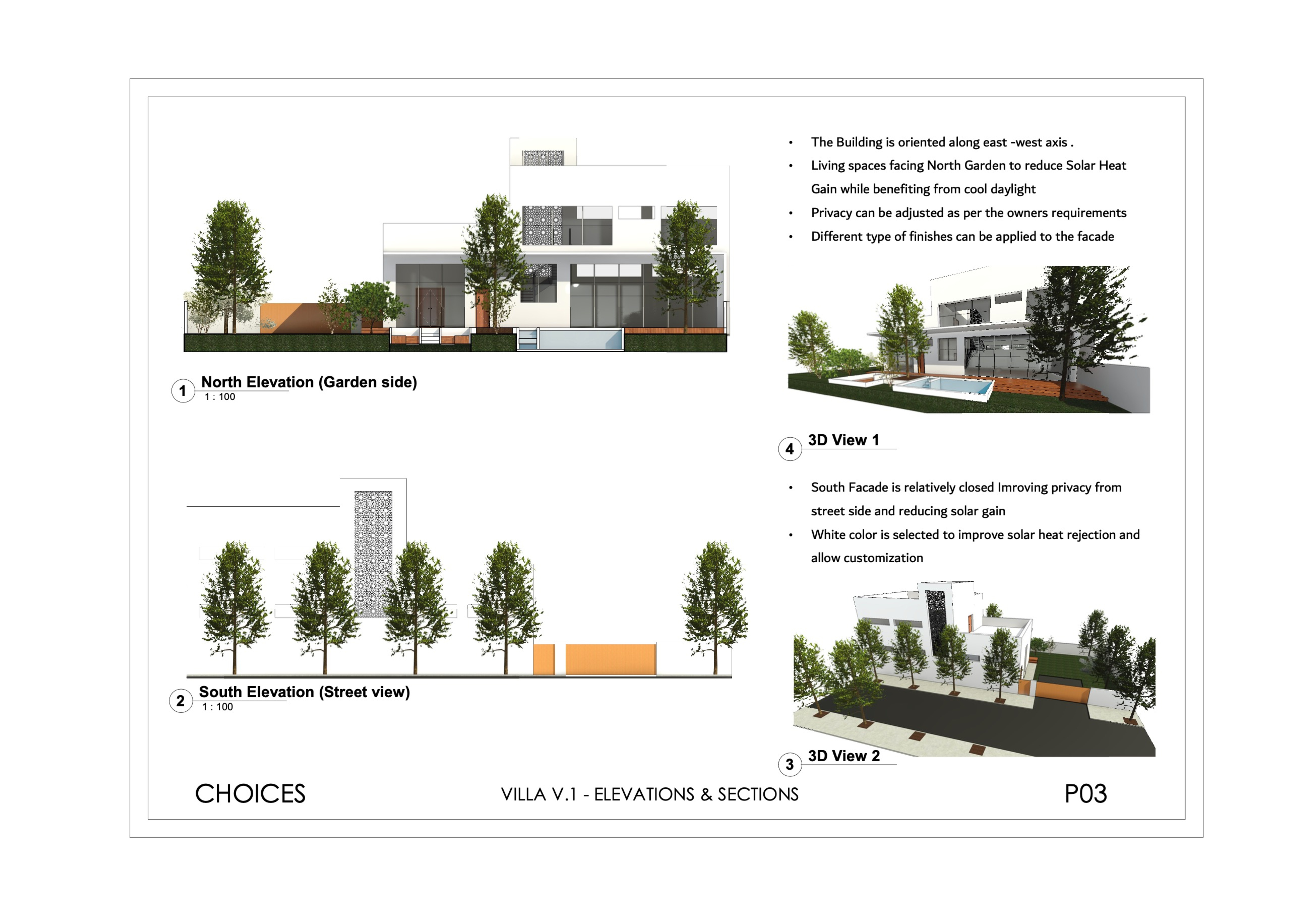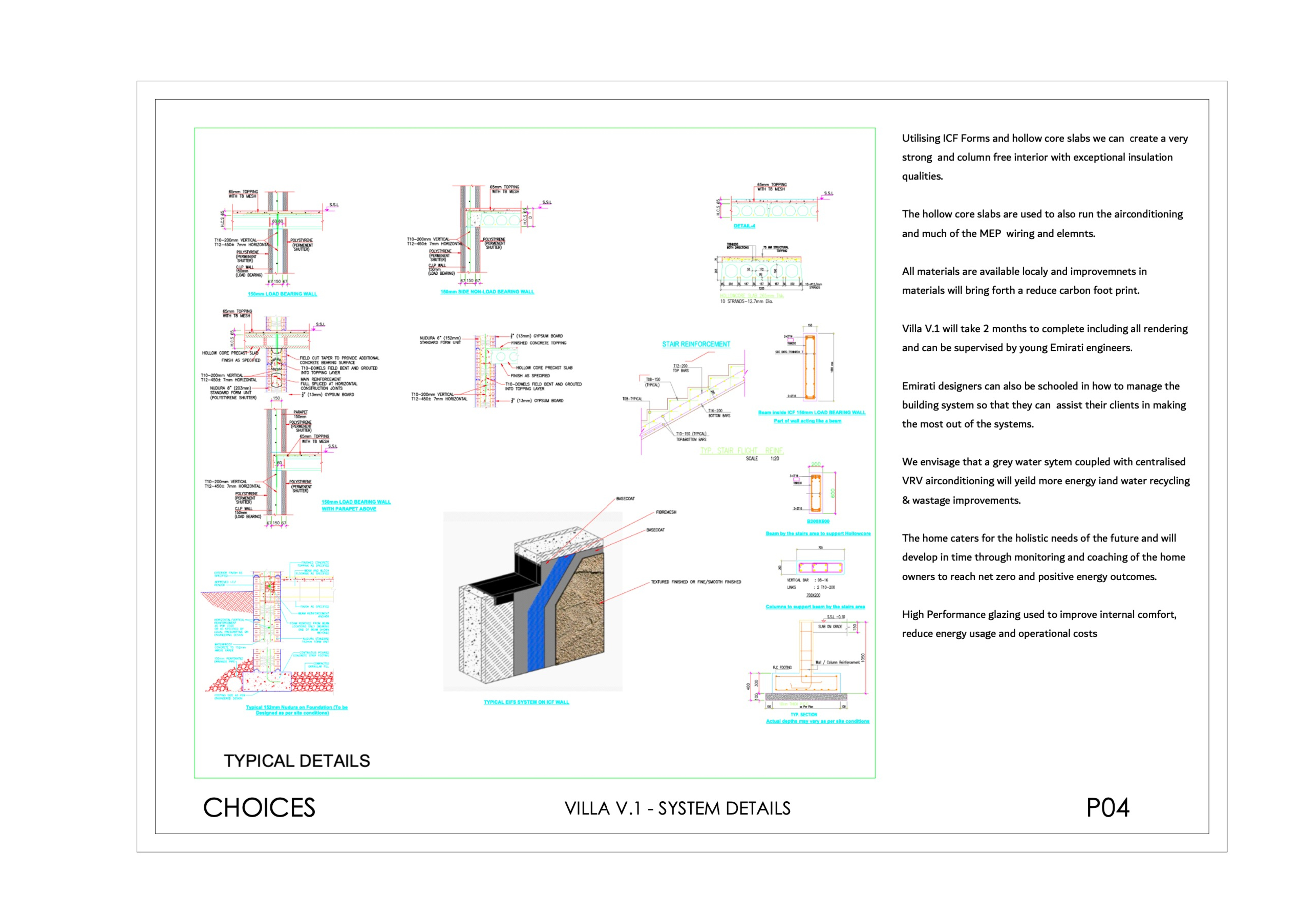5 key facts about this project
## Overview
Villa V.1 is situated within a context that prioritizes both contemporary architectural design and traditional cultural elements. The project aims to create adaptable living spaces that cater to modern family dynamics, particularly in response to the growing trend of remote work. The architectural intent focuses on fostering environments conducive to family interaction while also providing areas for privacy and personalization.
## Spatial Strategy
The design features a ground floor spanning 180 m², accommodating essential living areas, including a kitchen, dining room, living room, and designated study spaces. The first floor, with an area of 120 m², houses three bedrooms, each equipped with en-suite bathrooms. The layout is strategically organized to differentiate between social and private functions, enhancing the usability of the space. Noteworthy design elements include full-height windows that facilitate natural light and visual connection to adjacent garden areas, as well as a column-free structure that supports an open-concept design. Provisions for a potential 65 m² extension reflect an understanding of evolving residential needs.
## Materiality and Sustainability
The selection of materials emphasizes both efficiency and performance. Insulated Concrete Forms (ICFs) provide structural support while substantially enhancing insulation. Hollow core slabs are utilized to optimize energy management, and high-performance glazing regulates thermal comfort throughout the living spaces. Design measures also include a grey water recycling system and a centralized Variable Refrigerant Volume (VRV) air conditioning system, both focusing on resource conservation. Solar gain is effectively managed through thoughtful building orientation, while the south façade incorporates design strategies that enhance privacy without compromising natural light. Additionally, the integration of photovoltaic cells contributes to self-sufficiency in energy and water resources, supporting off-grid functionality for extended periods.


