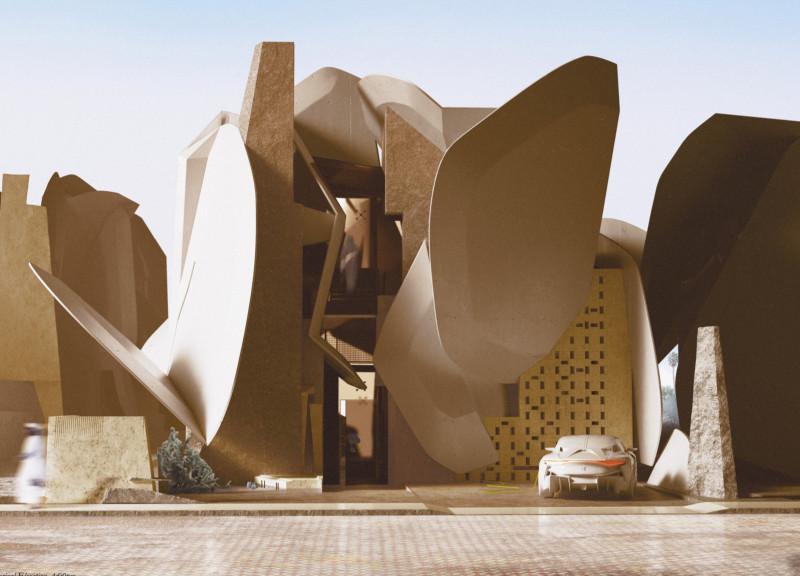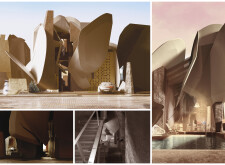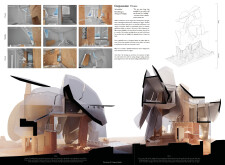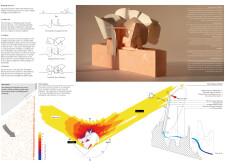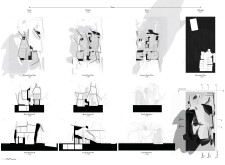5 key facts about this project
### Overview
Located near Dubai, the Crepuscular House is designed to harmonize living spaces with the distinct climatic conditions of a desert environment. The intent of the project is to create a sustainable and adaptable dwelling that maximizes natural light while minimizing energy consumption. The architectural concept, "Reinscribing Light," emphasizes a flexible spatial arrangement that responds dynamically to varying light conditions throughout the day.
### Spatial Configuration and Materiality
The design integrates a modular approach to space, where social areas, including the living room, kitchen, and dining areas, are interconnected to foster interaction among occupants. The exterior features sculptural forms that evoke organic shapes, establishing a visual connection with the surrounding desert landscape. Key materials include concrete for structural support, plywood for interior warmth, and extensive glass to enhance natural light and spatial openness. Additionally, natural stone is used to provide thermal mass, contributing to passive cooling strategies.
### Sustainability and Environmental Integration
The project employs advanced passive cooling techniques, notably through a solar chimney that promotes natural airflow and reduces reliance on mechanical cooling systems. Adaptive shading elements are designed to manage heat gain while ensuring visual comfort, creating a symbiotic relationship between architecture and environment. Innovative landscaping and water management systems are incorporated to promote water conservation, reflecting a commitment to sustainable practices appropriate for arid climates. Such design elements collectively illustrate how the Crepuscular House addresses ecological considerations while remaining functional and responsive to the needs of its inhabitants.


