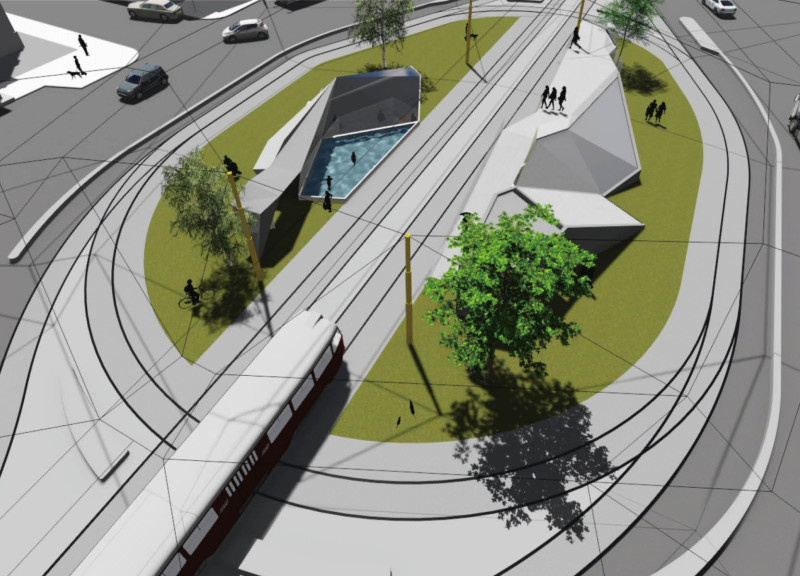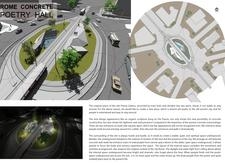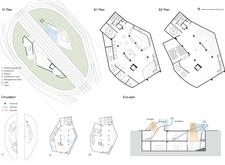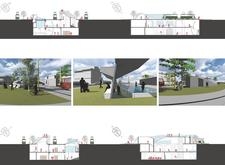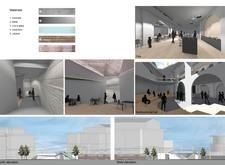5 key facts about this project
### Overview
The Rome Concrete Poetry Hall is situated in the historical Piazza Galeno, an urban intersection in Rome characterized by its tram lines and adjacent historical buildings. This design seeks to create a community hub that fosters social interaction and artistic expression, while respectfully engaging with the context of the ancient city. The layout addresses the existing fragmentation of the square, aiming to establish a cohesive environment that bridges modernity and historical significance.
### Spatial Organization and Functionality
The spatial configuration includes distinct functional zones, organized across multiple levels. The first floor contains a multifunctional hall, café, gallery, and management offices, along with an auditorium tailored for performances and exhibitions. Below, the basement levels feature conference rooms and flexible spaces intended for community gatherings, reinforcing the facility’s versatility. This thoughtful arrangement promotes an environment conducive to both individual reflection and community engagement, with an ecological plan that incorporates efficient sunlight and ventilation strategies to enhance sustainability.
### Material Palette and Aesthetic Consideration
The material selection reflects a balance between contemporary and historical influences. Concrete serves as the primary structural material, emphasizing durability, while metal elements introduce a modern touch. Low-e glass is utilized in façades to optimize natural light and improve thermal performance, establishing visual connections to the surroundings. Warmth is added internally through wood flooring, which enhances the welcoming atmosphere. Additionally, Litracon, a concrete variant embedded with optical fibers, facilitates light transmission, creating dynamic visual effects that enrich the spatial experience and underscore the thematic elements of poetry and nature.


