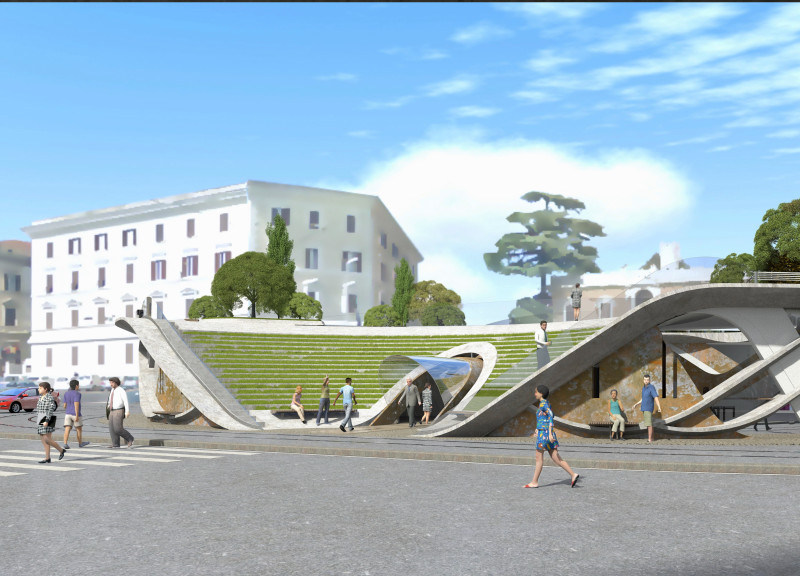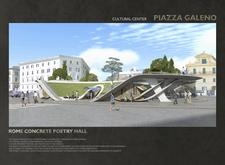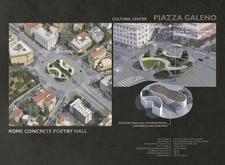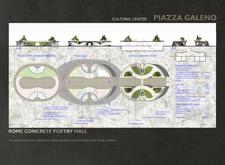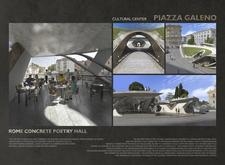5 key facts about this project
The Cultural Center Piazza Galeno, located in Rome, Italy, serves as a cultural and community hub, designed to facilitate social interaction and cultural engagement. This contemporary facility integrates modern architectural principles with the surrounding urban fabric. The center emphasizes functionality while maintaining a strong visual presence within Piazza Galeno, aiming to meet diverse community needs through its comprehensive design.
### Spatial Opportunity and Organization
The layout of the Cultural Center is carefully segmented into multifunctional spaces, including a main auditorium that can host a variety of events, administrative offices for operational efficiency, and a café that encourages social interactions among visitors. Open and interconnected areas enhance accessibility and movement throughout the center, while thoughtfully designed pathways invite users to explore both the building and its landscaped surroundings. This strategic organization promotes a dynamic environment where community engagement is prioritized.
### Materiality and Structural Innovation
Concrete is the primary material, chosen for its versatility and durability, contributing to the building’s aesthetic and environmental objectives. The surface treatment options allow for distinct textural expressions, while the energy efficiency of concrete supports sustainability efforts. Additional materials include glass, which facilitates natural light and visual connections to the outside, and steel, instrumental in modern structural systems. Notable design features include an operable roof that functions as an observation deck and flowing contours that echo organic forms, reinforcing a dialogue between the structure and the historical context of Rome. This approach not only enhances the visual identity of the center but also aligns with broader ecological and social responsibilities.


