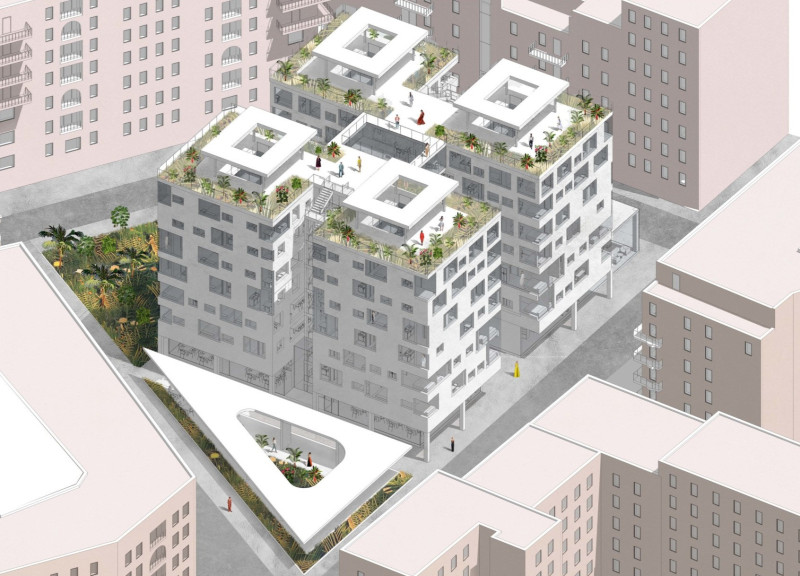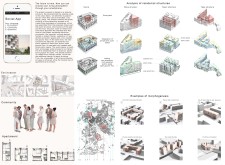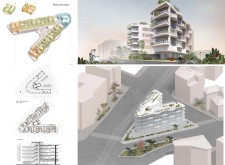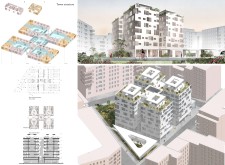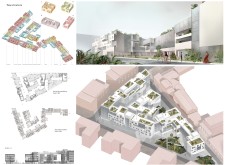5 key facts about this project
The project introduces a modular design concept focused on improving urban living through adaptability and community interaction. Located in a culturally significant urban area, it allows residents to adjust their living conditions via a smartphone application. The goal is to address the growing need for personalized residential spaces in contemporary society.
Architectural Typologies
Three distinct typologies emerge from the design: the tower structure, the tape structure, and the wavy structure. Each type arises from an in-depth examination of urban voids, measured by size, shape, and location. This detailed analysis ensures that the buildings connect well with their surroundings and fit harmoniously into the urban environment.
Community Engagement
The design draws from elements of Roman residential architecture, with courtyards that serve as important communal spaces. It carefully separates residential areas from public ones, enhancing privacy while promoting social interactions. The ground floor is dedicated to commercial uses, adding life to the environment and making it accessible for residents and visitors alike.
Innovative Spatial Solutions
Innovative strategies are woven throughout the design. An operable roof offers additional public space, encouraging residents to come together. The first residential floor is elevated on structural pylons, creating open park areas beneath the buildings and contributing positively to the ecological landscape. Public spaces on each level encourage connection and activity among the community members.
Façade and Materiality
The façade consists of modular panels, granting flexibility and distinctiveness to each structure while maintaining a unified architectural language. This approach allows for unique expressions within the complex, while the cohesive design binds the typologies together. The arrangement of the façade enhances the visual character of the buildings, reflecting the historical and cultural context of the site, including areas such as Via Pietro Antonio Micheli and Piazza dei Condottieri.
Through these carefully considered features, the design reflects both functionality and the desires of the community, highlighted particularly in its architectural details.


