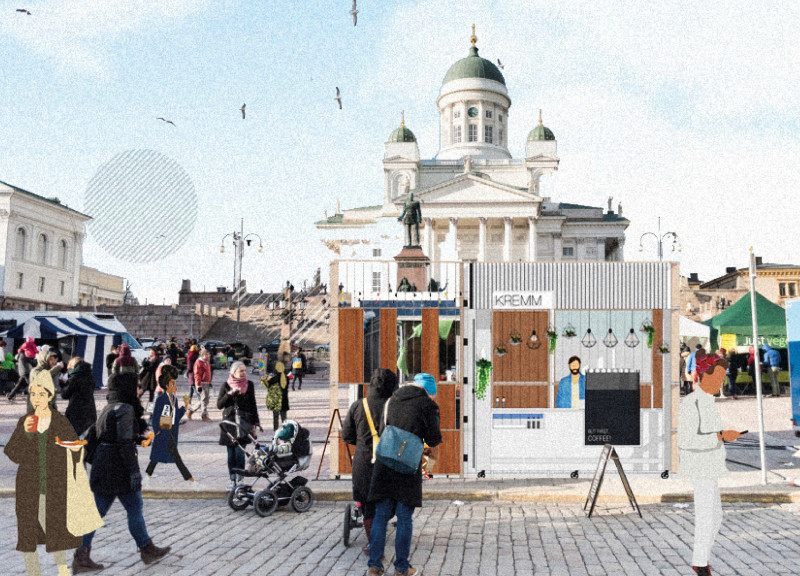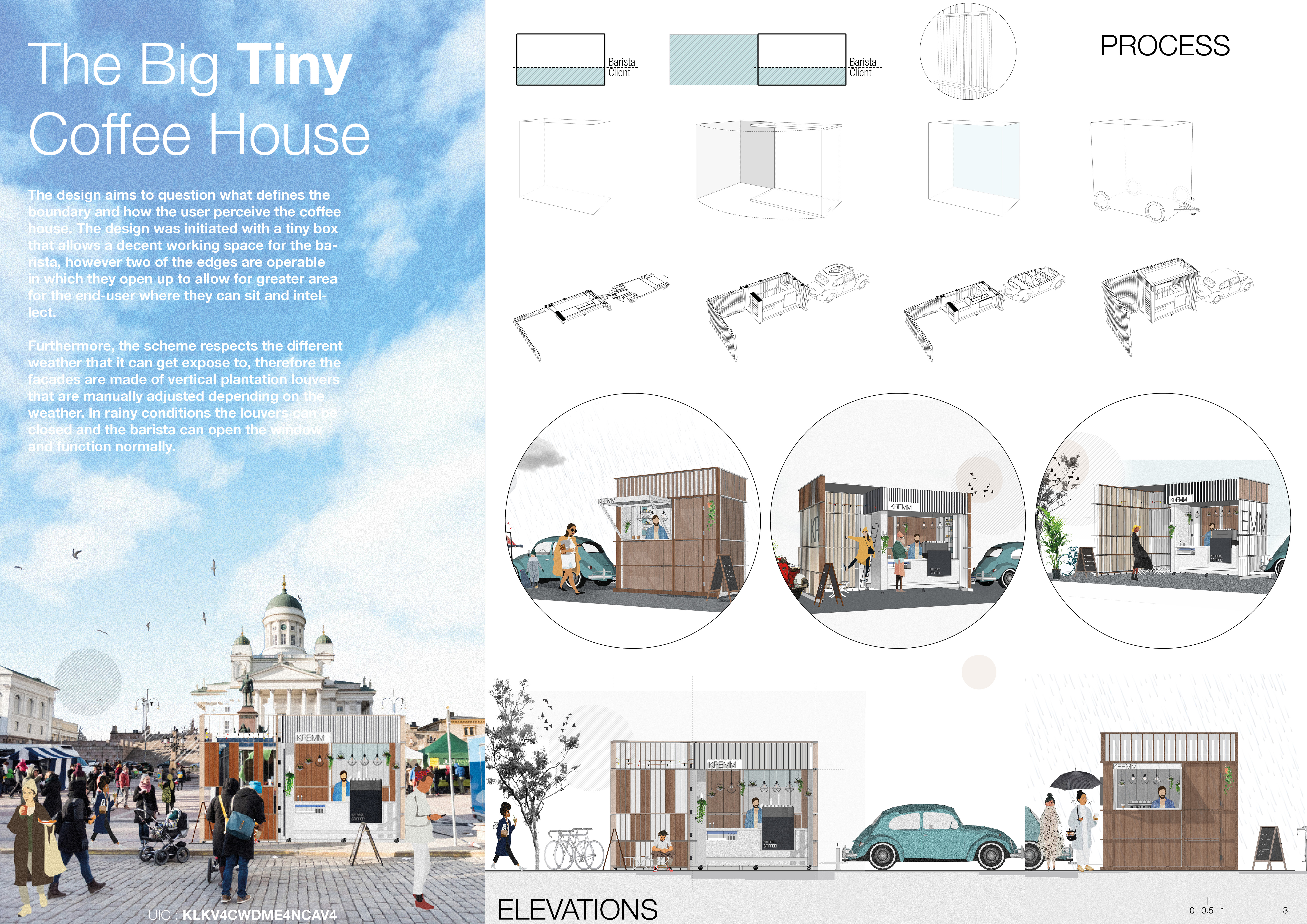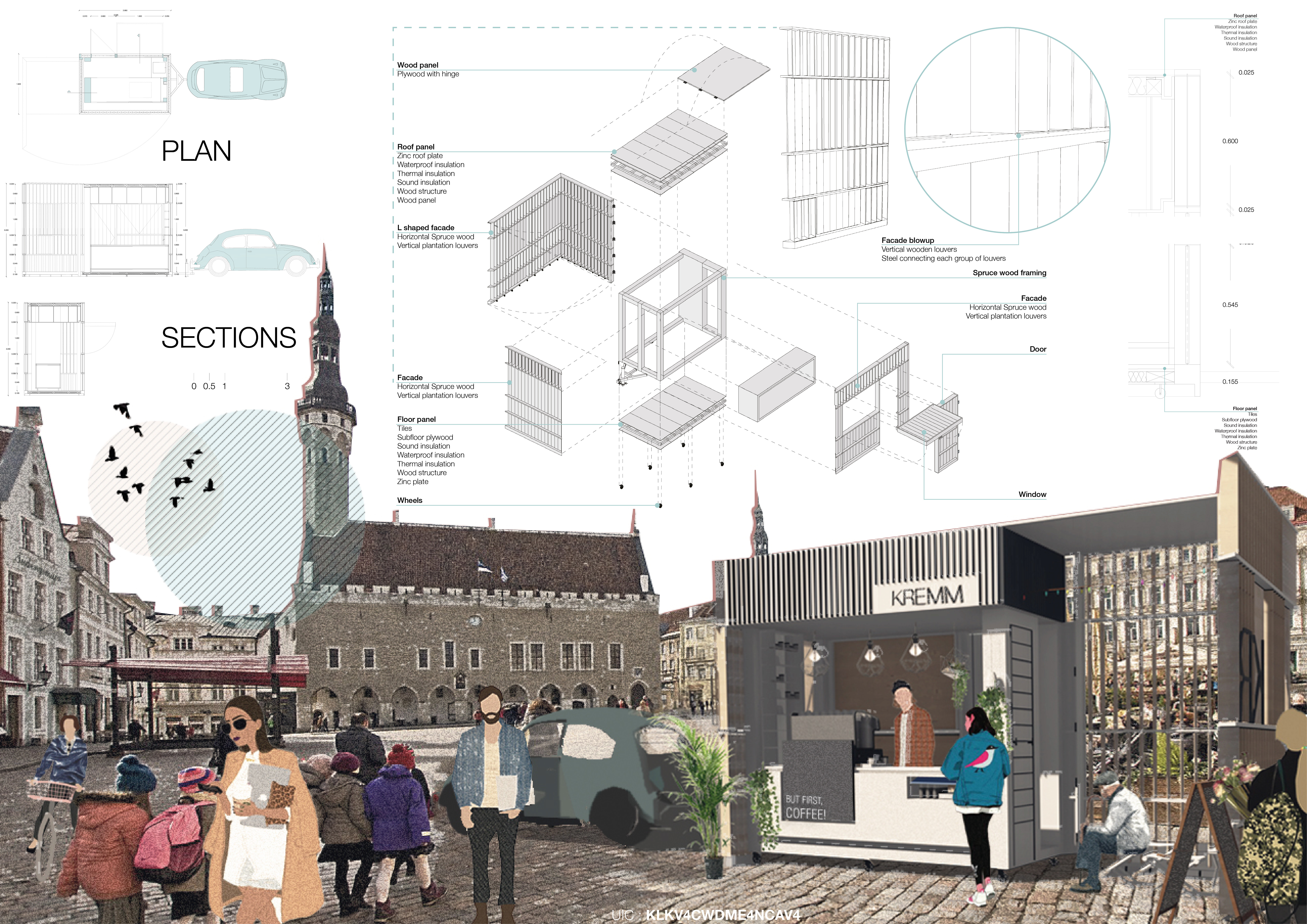5 key facts about this project
The Big Tiny Coffee House presents a fresh approach to creating a multifunctional social space in an urban environment. Located within a city, it serves dual purposes: providing a workspace for the barista and offering inviting areas for patrons to gather and interact. The design concept focuses on redefining boundaries, allowing flexibility and adaptability to meet user needs.
Design Concept
The design is based on a compact structure referred to as a "tiny box." This space accommodates the barista while including areas that can be opened up for patrons. By allowing parts of the space to be operable, the layout encourages social engagement and intellectual interaction. This setup contrasts with traditional coffee house designs, as it emphasizes user experience and adaptability.
Weather Responsiveness
The structure carefully considers the effects of different weather conditions. Vertical plantation louvers are utilized on the facade, allowing them to be adjusted manually to respond to changes in the environment. These louvers ensure that the interior remains comfortable, regardless of external weather. In rainy conditions, they can be closed, enabling the barista to keep windows open for natural airflow, thus maintaining a pleasant atmosphere.
Aesthetic Elements
The design of the operable louvers also contributes to the building's appearance. They create a visual connection between the interior and exterior, allowing light to filter in while providing shelter. This design element makes it easy to enjoy the outside world without leaving the comfort of the coffee house. By prioritizing this blend of indoor and outdoor spaces, the project invites a sense of openness that enhances the overall experience.
Details like these culminate in an inviting space that balances functionality and comfort. The thoughtful integration of adaptable design features encourages community interaction while creating a distinctive identity for the coffee house.




















































