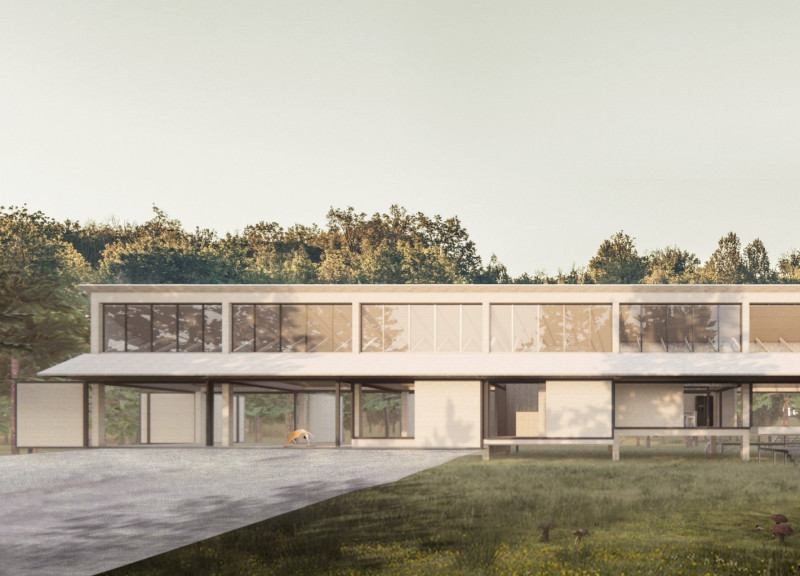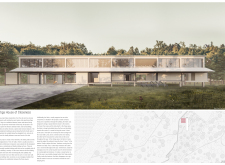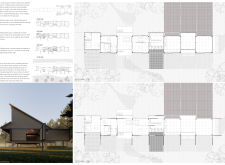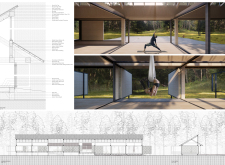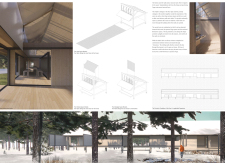5 key facts about this project
### Project Overview
Located in a serene forest setting, the Yoga House of Closeness emphasizes wellness and a harmonious relationship with nature. The design is intended to foster connections between users, their environment, and the practice of yoga, creating an atmosphere that supports mindfulness and spatial interaction.
### Spatial Organization
The project features distinct modules that facilitate various activities. The **Yoga Space** serves as the central area, capable of opening entirely to an outdoor zone, which enhances the practice through direct engagement with the landscape. Adjacent to this is the **Kitchen/Dining Area**, designed for communal dining yet adaptable to function as additional sleeping quarters. **Changing Rooms** cater to user preferences for privacy or openness, while the **Living Quarters** balance intimacy and spaciousness to accommodate diverse needs.
### Materiality and Sustainability
Material selection plays a crucial role in establishing the building’s unique character. Various forms of wood contribute warmth and natural aesthetics, complemented by marble detailing on window sills that reflect craftsmanship. Fabric walls are used in areas requiring flexibility, allowing for adaptive spatial configurations. The building's elevation reduces ecological impact and optimizes scenic views, while the carefully considered orientation enhances natural ventilation and daylighting, responding effectively to climatic conditions.


