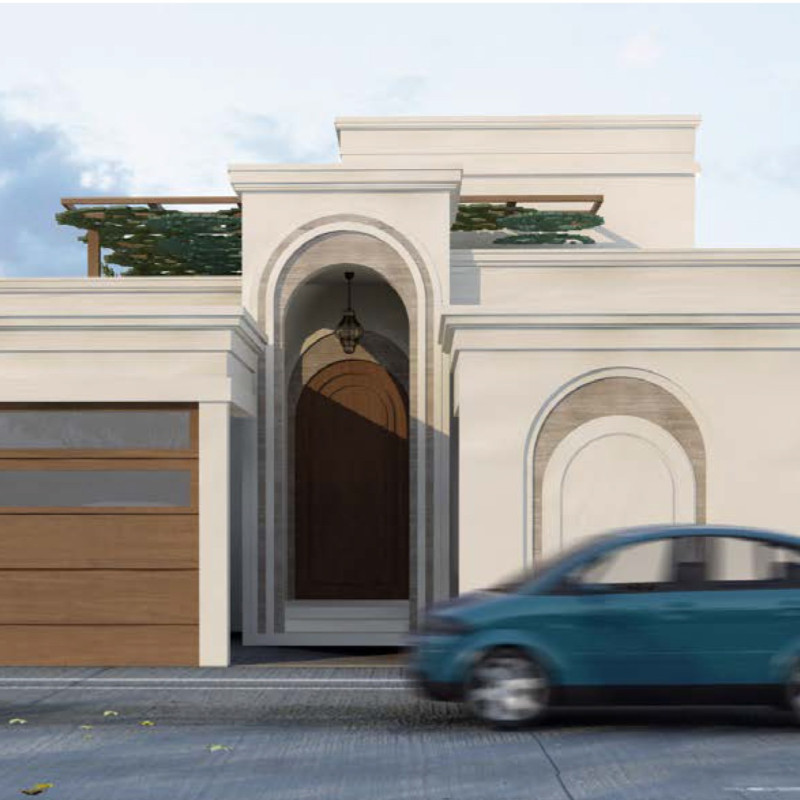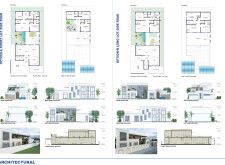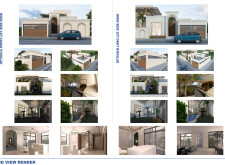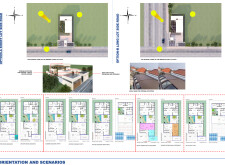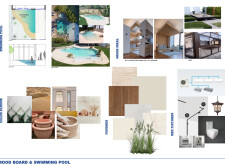5 key facts about this project
## Project Overview
The residential architectural design project encompasses two options—Option A and Option B—tailored to the lot orientation, either short or long side road. Each option is developed with careful consideration of the site’s characteristics, optimizing both functionality and aesthetic appeal.
### Spatial Strategy
The layouts prioritize a strong connection between indoor and outdoor spaces, enhancing the living experience through thoughtful design. Option A features a total floor area of 272 square meters, while Option B offers 297 square meters. Ground floor plans in both options include an expansive living room, kitchen, dining area, and an outdoor space with a swimming pool, fostering social interaction and interaction with nature. The first floor housing private bedrooms with individual balconies or terraces ensures visual continuity with the external environment while providing privacy.
#### Materiality and Sustainability
A deliberate choice of materials shapes both the aesthetic quality and sustainable ethos of the designs. The exterior incorporates concrete, wood cladding, glass, and stone accents, melding durability with visual warmth. In contrast, the interior features natural stone flooring, textured plaster walls, and wooden cabinetry, contributing to a cohesive indoor atmosphere.
Sustainability is embedded within the project through the utilization of energy-efficient elements such as triple-glazed windows and solar panels. Openable roofing sections allow for flexible indoor and outdoor living, enabling natural light influx while assisting in temperature control. This emphasis on renewable resources and progressive technologies aligns with contemporary sustainability practices and enhances overall energy efficiency.


