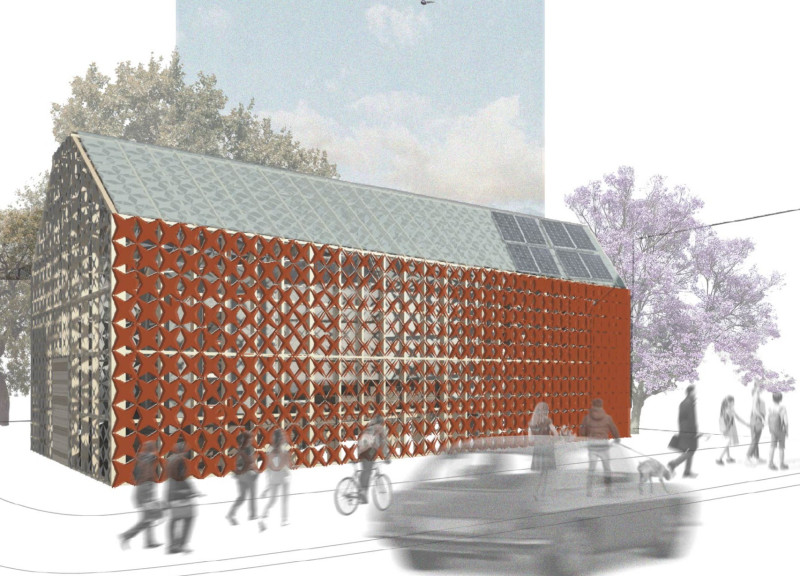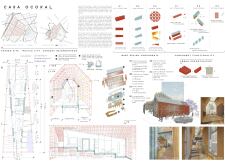5 key facts about this project
Casa Ocoxal is a microhome situated in the Condesa neighborhood of Mexico City, at the intersection of Laredo Street and Mexico Avenue. The project aims to bring the concept of off-grid living into an urban setting, allowing residents to connect with their environment while also prioritizing sustainability. With an emphasis on local culture, the design reflects aspects of indigenous craftsmanship and seeks to enrich the community through its innovative approach.
Design Philosophy
The design of Casa Ocoxal focuses on the relationship between living spaces and the surrounding environment. The name “ocoxal” comes from the Nahuatl word for "layer of dried needles," highlighting the project's commitment to indigenous materials and building techniques. A modular approach allows spaces to easily adjust based on the needs of the residents, creating a flexible and functional living environment.
Structural Characteristics
The outer layer of the structure features an open-weaved skin that serves several functions. It encourages natural airflow while providing privacy and security. This design enhances ventilation and facilitates a meaningful connection between indoor and outdoor spaces. The inclusion of operable skylights further supports airflow, ensuring comfortable living conditions throughout the year.
Materiality and Sustainability
The roof is made with clear polycarbonate panels, which are known for their durability and ability to allow plenty of natural light. This choice enables residents to enjoy their living space even during unfavorable weather. The larger roof area also aids in rainwater collection and the generation of solar energy, closely aligning with the project's goals around sustainability.
Community Engagement
The design does more than just provide shelter; it creates opportunities for local artisans. Casa Ocoxal encourages the production and sale of handcrafted items sourced from the surrounding community. This focus on indigenous craftsmanship reinforces connections among local residents and builds a sense of community within the urban landscape.
The internal layout of Casa Ocoxal includes productive areas equipped with garden boxes and composting systems, highlighting the importance of self-sufficiency. Spaces for social interaction, cooking, and resting are thoughtfully arranged to maintain an organized living environment. This careful consideration of both design and functionality results in a versatile living space that meets the needs of its residents, while also honoring sustainable practices and cultural heritage.



















































