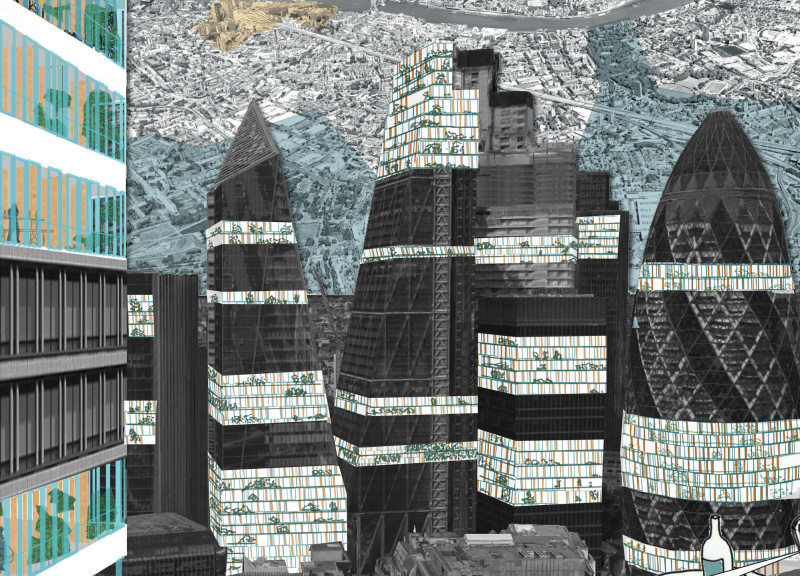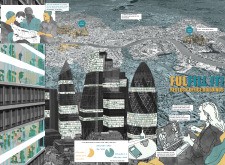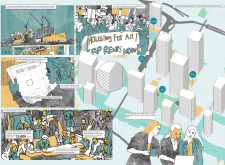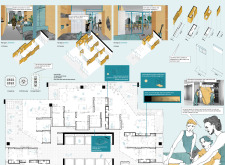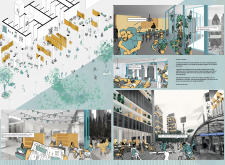5 key facts about this project
The design seeks to address the current housing shortage in urban areas, specifically by converting existing office buildings in London into residential units. This idea is timely, given the rise in remote work. With more people working from home, there is a growing need for flexible housing options that fit modern lifestyles. The project aims to reshape how urban spaces are used, focusing on both living and community interaction.
Design Concept
The main aim is to use former office spaces as homes, making them adaptable to various living arrangements. This approach can meet the needs of different residents, especially in a city where housing costs are high. By creating flexible layouts, the design intends to foster a sense of community. Shared spaces will encourage social interactions while providing residents with a comfortable environment.
Natural Elements
Integrating natural light and open areas is essential to the design. The proposal includes features like winter gardens and communal outdoor spaces. These elements not only improve visual appeal but also enhance the well-being of residents. Sunlight and greenery can uplift spirits, making living spaces more inviting. The design helps to create environments that feel open and connected to nature.
Sustainability and Structure
A key factor in the project is how it plans to use existing structures. By converting several high-rise office buildings, the design could create about 13,000 new homes. This approach helps reduce waste since it reuses what is already there. It emphasizes sustainability by including specific features, such as opac elements, which help manage energy use effectively. Balancing practical living needs with environmental considerations is a major focus.
Potential for Economic Viability
The project also considers economic aspects, suggesting a CO2 tax as a way to support social housing adaptations. This financial strategy offers a practical viewpoint on how to make the project realistic. It points to the importance of combining urban development with responsibility toward the environment and society.
The design encourages connections among residents through thoughtfully placed communal spaces. These areas serve as a way to bring people together while still providing moments of privacy. This balance between community and personal space is key to creating a welcoming environment for everyone.


