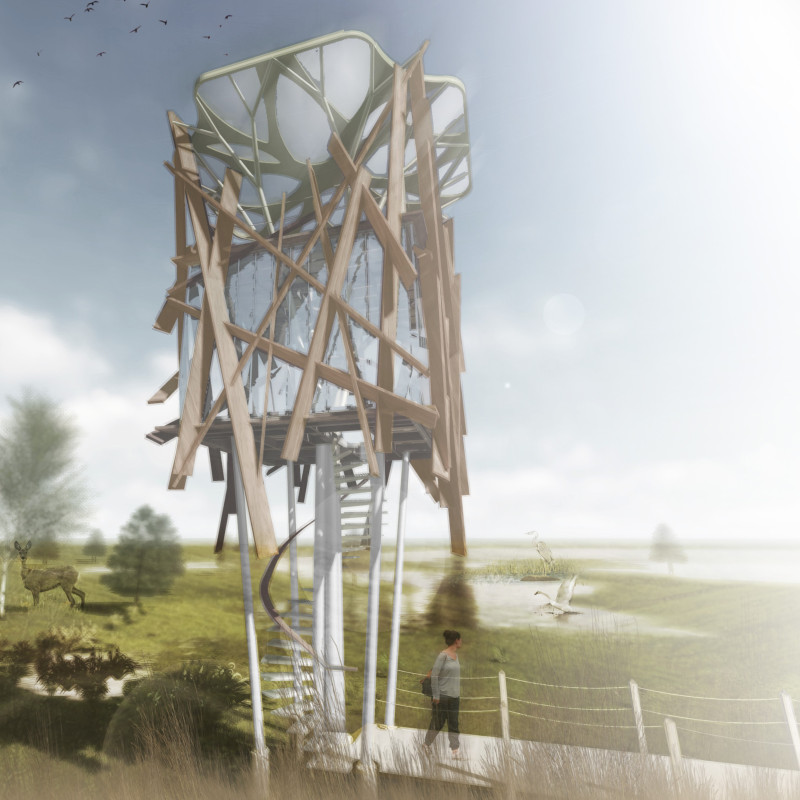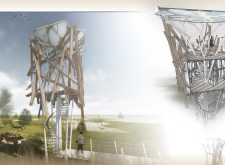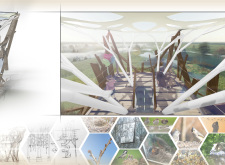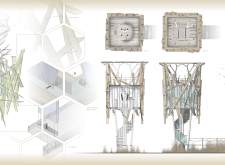5 key facts about this project
## Project Overview
Located in Pape Nature Park, Latvia, The Nest serves as a bird observation and habitat tower that integrates human activity within an ecological framework. The design prioritizes environmental sensitivity while facilitating an immersive experience for visitors, allowing greater interaction with the surrounding biodiversity. By drawing inspiration from a bird's nest, the structure embodies both shelter and observation, fulfilling its intent to create a space that promotes connection to nature.
## Spatial Configuration
### Structural Composition
The tower features a three-level design that enhances the observation experience. The ground level minimizes impact on the landscape and includes a spiral stairway that connects to the upper levels. On the second level, private viewing areas utilize one-way mirrored glass, allowing visitors to observe birds discreetly. The third level offers expansive views, simulating the sensation of being elevated among tree canopies, thus immersing visitors in the natural environment.
### Material Selection
The material palette emphasizes sustainability and visual harmony with the landscape. Primary materials include:
- **Wood**: Used extensively in the structure, representing organic architecture.
- **Steel**: Provides structural integrity while contributing to an airy aesthetic.
- **Glass**: One-way mirror glass facilitates unobstructed views and minimizes disturbance to wildlife.
- **Steel Mesh**: Utilized in stair details, this element connects different levels while maintaining a playful character.
This combination of materials not only enhances the aesthetic quality of the tower but also reinforces its commitment to environmental integration.
## Ecological Considerations
### Sustainable Design Strategies
The Nest is designed with ecological sensitivity in mind. Strategies include minimal ground disturbance and the use of pre-fabricated modular components, which streamline construction processes and reduce resource consumption. This approach supports a quicker assembly while minimizing the ecological footprint of the project.
### Community Engagement
The structure promotes increased public interest in biodiversity through its design, fostering opportunities for education and conservation awareness. By facilitating visual and physical connections to the environment, The Nest encourages visitors to appreciate and protect the surrounding ecosystems.






















































