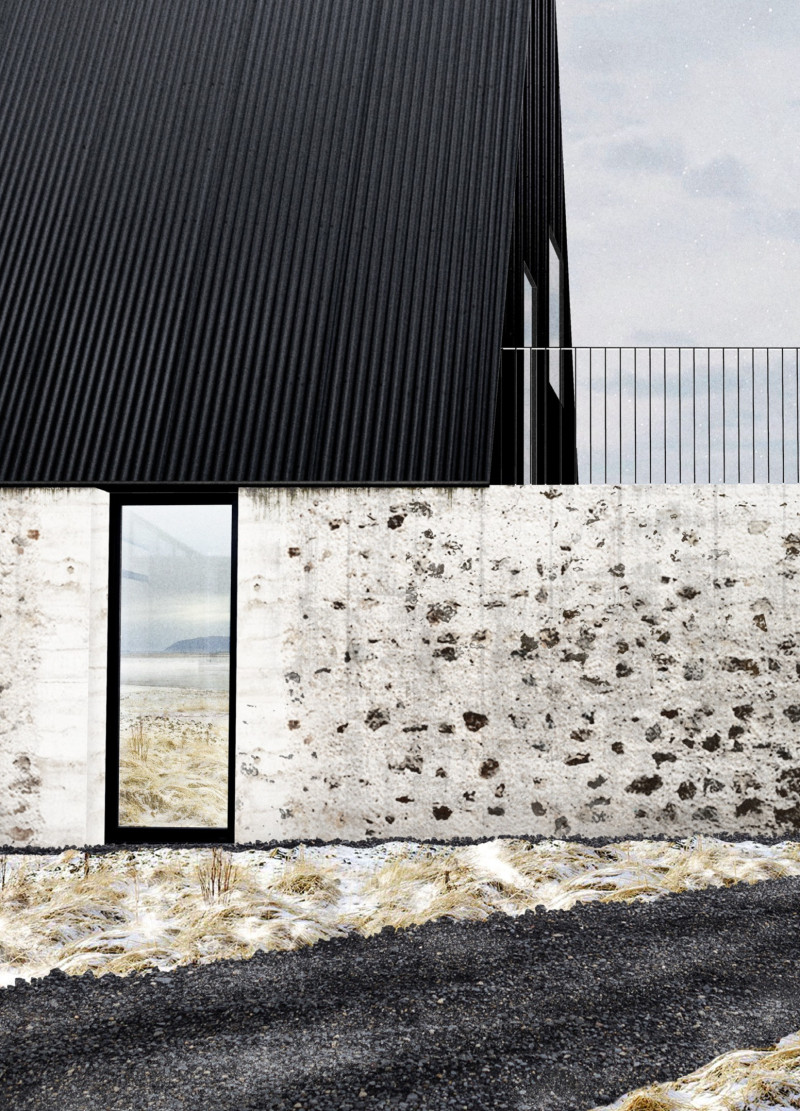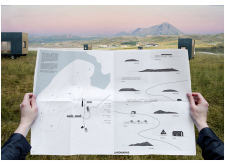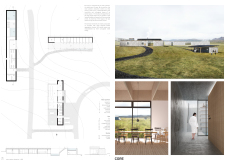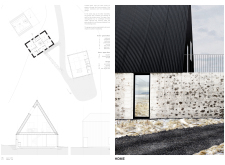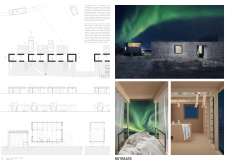5 key facts about this project
Reykjahlid Retreat is situated in the Reykjahlíð region of Iceland, integrating architecture with a landscape defined by geysers, volcanic formations, and mountains. The design organizes the site into four main zones—Core, Home, Retreats, and Field—each serving specific functions that balance visitor engagement with the preservation of natural features. The overall layout prioritizes movement, social interaction, and adaptation to the local climate.
Spatial Organization and User Experience
Three zones organize the building. The 'Core' zone includes a main pavilion, spa, and stable. The pavilion’s angular form guides circulation, while the spa near the lagoon provides a minimal and calm environment. The stable, positioned on the lowest plateau, is protected from prevailing winds. The 'Home' zone contains the owner’s residence and maintenance garage, with private and service areas on the ground floor and common areas leading to a roof terrace above. And the 'Retreats' zone combines two long service buildings with mobile dormitories, offering flexible accommodations that range from private to communal experiences.
Materiality and Durability
Service buildings are constructed in concrete with exposed basalt aggregates, referencing local geology, while corrugated steel siding is applied to occupied spaces to provide resilience against harsh weather. The selection of materials supports durability, comfort, and integration with the surrounding environment, reinforcing the spatial organization and functional clarity of each zone.


