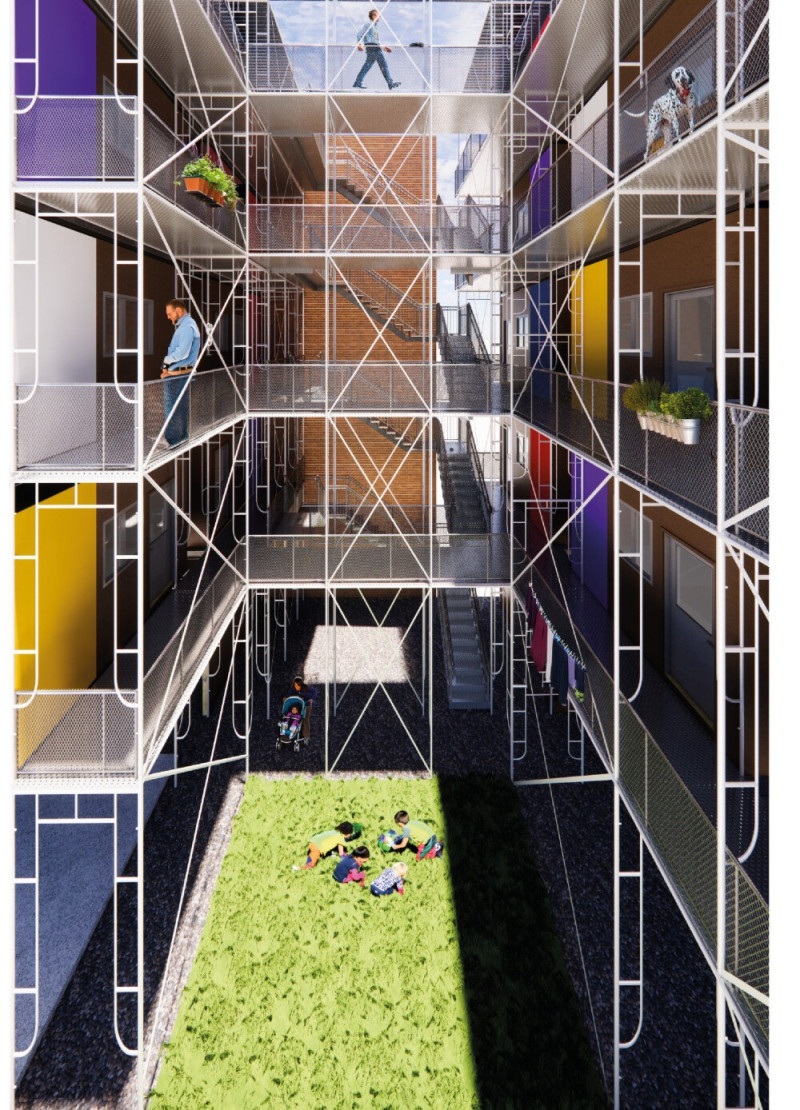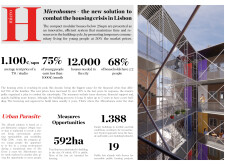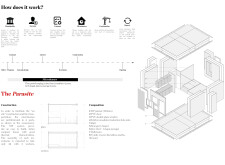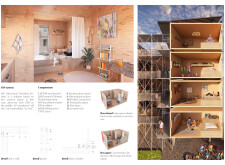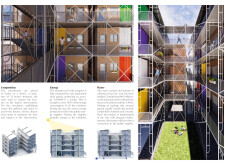5 key facts about this project
## Microhomes Project in Lisbon: Architectural Analysis
### Context and Intent
The Microhomes project addresses Lisboa's significant housing crisis, where a substantial portion of the young population grapples with rising living costs. With a pressing demand for approximately 12,000 new housing units, the initiative focuses on affordability and sustainability, offering modular homes under 25 square meters at half the prevailing market rates. The design employs a "Parasite" concept to utilize existing infrastructure and vacant urban spaces, fostering community engagement while providing accessible living solutions for young residents.
### Spatial Configuration and Assembly
The Microhomes are organized in a layout that optimizes communal interactions, resembling books on a shelf to enhance social connectivity among residents. The structural integrity is maintained through H-beams, with scaffold pathways facilitating movement between units. Each microhome is prefabricated in six parts, allowing for efficient on-site assembly that reduces construction time to four hours with three workers, thus responding quickly to urgent housing needs while ensuring a functional and visually coherent living environment.
### Material Innovation and Sustainability
This project incorporates advanced materials that bolster thermal performance, structural integrity, and user comfort. The primary building component is the Structural Insulated Panel (SIP), designed with a 120mm thickness for superior insulation. Other material choices include robust PVC doors, double-glazed windows for energy efficiency, and pre-fitted kitchen modules alongside dedicated storage units. The design also emphasizes sustainable practices, featuring solar panels on roofs that can generate 4.5 kWh monthly, covering half of the energy requirements of the residents. Additionally, incorporated water harvesting systems demonstrate the project's commitment to self-sufficiency and resource conservation, with the capacity to collect up to 7,300 liters annually.


