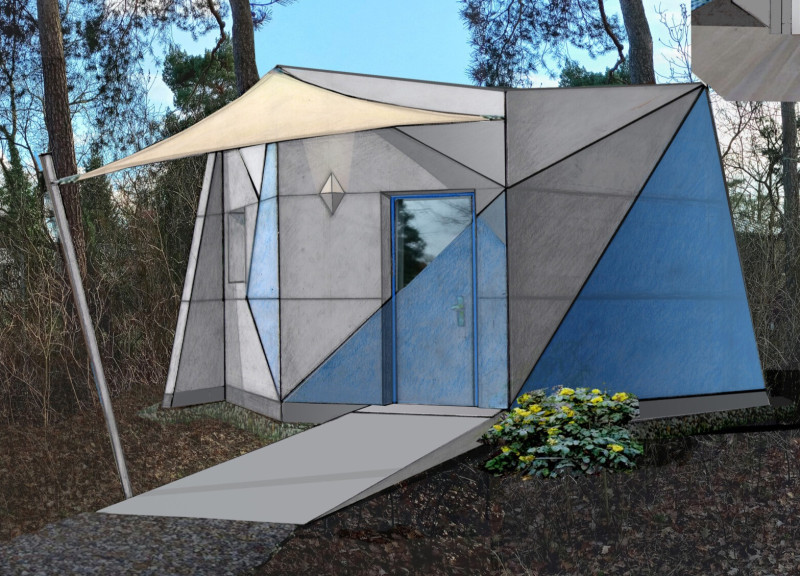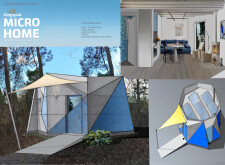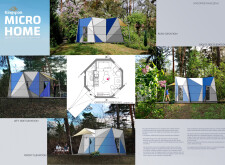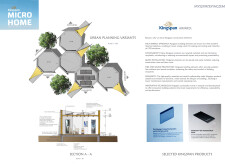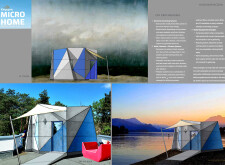5 key facts about this project
The Kingspan Micro Home is situated within a context that prioritizes sustainable living through compact design. Measuring approximately 25 square meters, this project addresses the growing demand for multifunctional housing solutions, adaptable for various uses such as vacation homes, guest accommodations, or temporary offices. The architectural approach emphasizes the importance of environmental sustainability, modern aesthetics, and practical usability, suitable for diverse landscapes including forested, coastal, and mountainous areas.
### Design and Spatial Strategy
The design features a minimalistic aesthetic characterized by a bold octagonal base, facilitating efficient spatial distribution. The facade, composed of angular shades of blue and gray, creates a visually distinctive structure that aligns with its natural surroundings while providing functional living space. Enhanced by expansive windows, the design fosters a strong connection between indoor and outdoor environments, allowing for ample natural light and a seamless transition to surrounding landscapes.
### Sustainable Material Choices
Sustainability plays a critical role in the project's material selection. A wood frame construction minimizes carbon emissions and utilizes renewable resources, while the Dri-Design cassette system provides high-performance cladding that protects against harsh weather conditions with low maintenance requirements. The Quadcore LEC insulated roof panels enhance energy efficiency by ensuring effective thermal performance. Additional considerations include non-toxic, low-VOC interior finishes to promote indoor air quality, further reinforcing the project’s commitment to sustainability. Integrating solar panels and a rainwater harvesting system supports off-grid living, with waste management solutions facilitating environmentally conscious practices.


