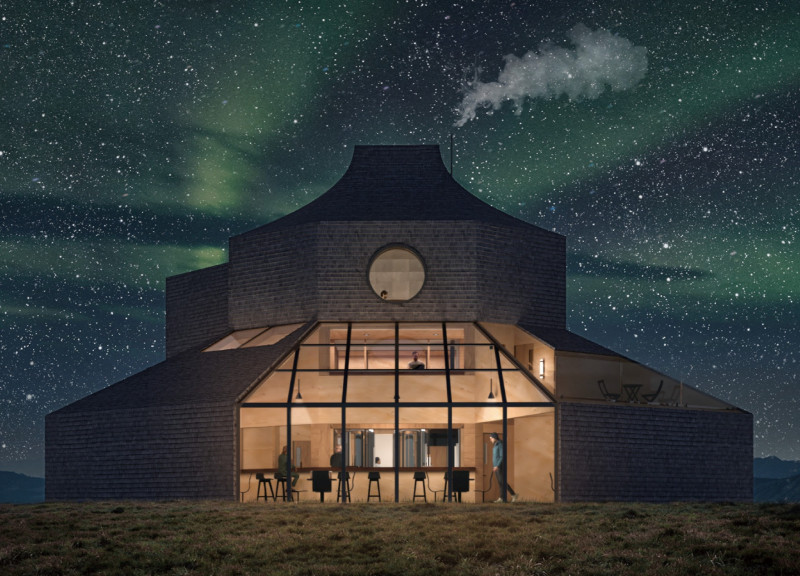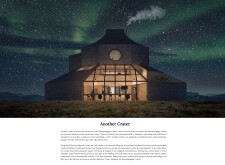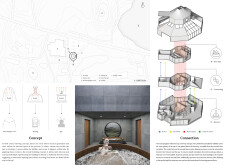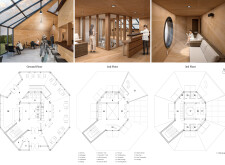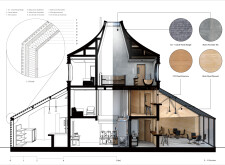5 key facts about this project
### Overview
Another Crater is situated near the Skútustaðagígar craters, south of Lake Mývatn in Iceland, amidst a landscape marked by striking volcanic formations. The architectural design is informed by the local geography, creating an interactive space that enhances the visitor experience through a thoughtful interplay of the natural and built environment. The project integrates a brewery and spa, fostering a connection between the processes of brewing and relaxation, while reinforcing cultural ties to the region's geological characteristics.
### Architectural Form and Spatial Organization
The building features a distinctive octagonal structure that enhances visual connectivity with its surroundings through large, strategically placed windows. This layout prioritizes panoramic views, inviting natural scenery into the internal spaces. The three levels of the building serve specific functions: the ground floor includes a brewery and café to support community engagement; the second floor features reception areas and a central atrium to facilitate interaction among guests; and the third floor is dedicated to the primary beer spa, designed as a luxury retreat with a terrace offering views of the northern lights.
### Materiality and Sustainability
The choice of materials reflects both aesthetic and performance considerations. Cross-laminated timber (CLT) provides structural strength while emphasizing sustainability. Interior finishes of birch plywood contribute warmth, enhancing the tactile experience within the space. Tar-coated wood shingles on the roof reference traditional Icelandic construction methods, while matte porcelain tiles are used in wet areas for functional elegance. The design maximizes natural light and ventilation, promoting energy efficiency while enhancing the ambiance of each space. Through the use of environmentally friendly materials and design strategies, the project demonstrates a commitment to sustainability that aligns with contemporary architectural standards.


