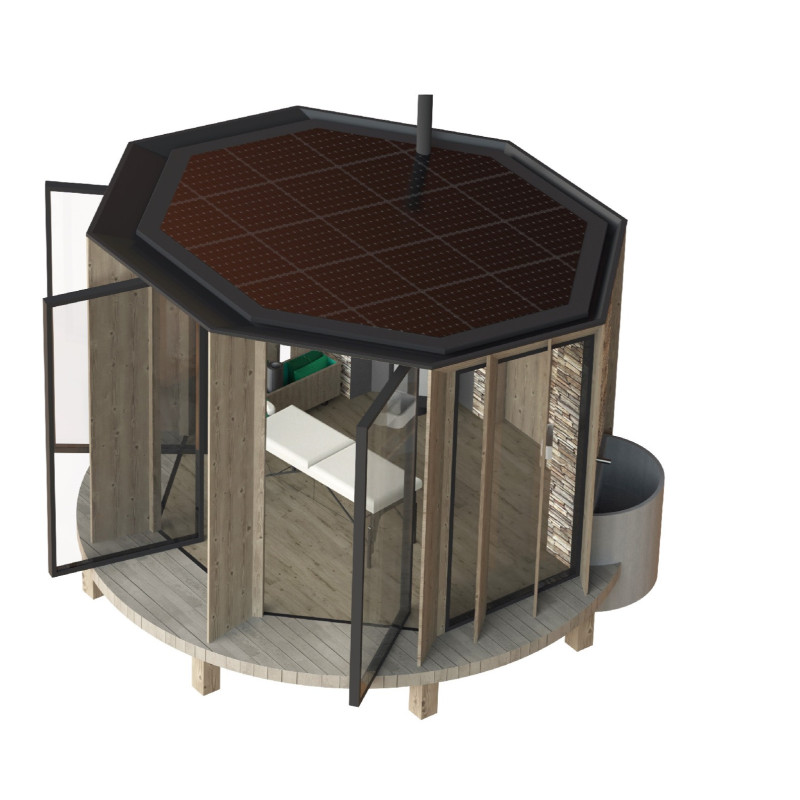5 key facts about this project
The OITO LODGE is an architectural project located in Vale de Moses, Portugal, designed for meditation and treatment purposes. The structure consists of multiple interconnected octagonal units that serve various functions related to wellness and mindfulness. This project aims to create a harmonious environment that fosters relaxation and personal reconnection with nature. The architectural design prioritizes natural interaction, using materials and layout to enhance the therapeutic experience.
The project’s primary function is to provide a dedicated space for meditation, yoga, and holistic treatments. Each octagonal unit is approximately 15 square meters, offering a compact yet flexible environment. The design emphasizes maximized natural light and views, with large triple-glazed windows that seamlessly connect the indoor spaces to the surrounding landscape. The careful arrangement of these windows facilitates a tranquil atmosphere while maintaining privacy among users.
Sustainability is a cornerstone of the OITO LODGE design. The structure incorporates locally sourced materials such as wood and stone that complement the natural surroundings while providing essential insulation. The roofing system integrates solar panels, allowing the design to achieve energy self-sufficiency. Rainwater harvesting systems further enhance the sustainability of the project by utilizing natural resources responsibly.
The integration of traditional Portuguese tiles, or azulejos, in window design adds cultural significance, linking the contemporary structure to local heritage. The octagonal shape of each unit symbolizes the eight limbs of yoga, emphasizing the project’s dedication to mindfulness and holistic wellness.
The architectural approach employed in the OITO LODGE is noteworthy for its direct engagement with the environment. Each lodge is strategically positioned to optimize views and environmental factors while maintaining a strong connection to the scenic landscape. This attention to orientation enhances the overall user experience, promoting a sense of peace and tranquility.
For those interested in exploring the finer details of this project, including architectural plans, sections, and design layouts, a thorough review of the project presentation is recommended. These elements provide deeper insights into the architectural concepts and techniques that define the OITO LODGE.





















































