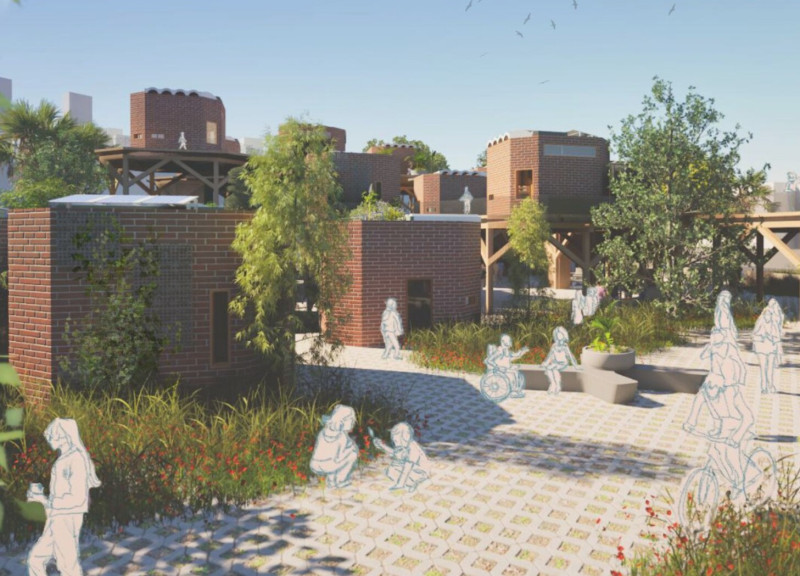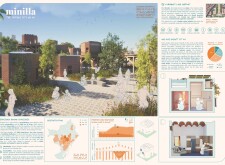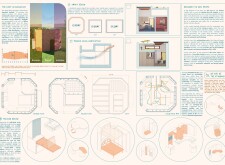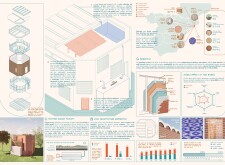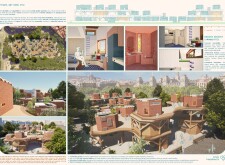5 key facts about this project
### Project Overview
Minilla is situated in Barcelona, addressing key urban issues such as urbanization and gentrification while fostering communal living. The project aims to provide a sustainable, adaptable, and inclusive housing solution that embodies principles of accessibility, functionality, and aesthetic integration. By prioritizing equity and social justice, Minilla serves a diverse population through carefully considered design interventions.
### Spatial Strategy and Community Interaction
The spatial organization of Minilla employs a grid layout that balances individuality with communal engagement. Open shared spaces are interspersed among private units to promote social cohesion and facilitate outdoor activities. This arrangement enhances opportunities for residents to interact, fostering relationships and community ties. Each residential unit is designed with modular configurations to accommodate varying household sizes and needs, with an emphasis on accessibility for all residents.
### Materiality and Sustainability
Reflective of Barcelona's architectural heritage, the structures are characterized by octagonal forms that maximize natural light and ventilation. Key materials include traditional brick for warmth, sustainably sourced wood for structural and finishing elements, and recycled ceramic tiles for both aesthetic appeal and reduced environmental impact. Insulation materials are strategically employed to improve thermal efficiency. Sustainable practices featured within the project include green roofs for rainwater management, energy-efficient appliances, and passive cross-ventilation techniques, all of which contribute to minimizing the ecological footprint of the development.


