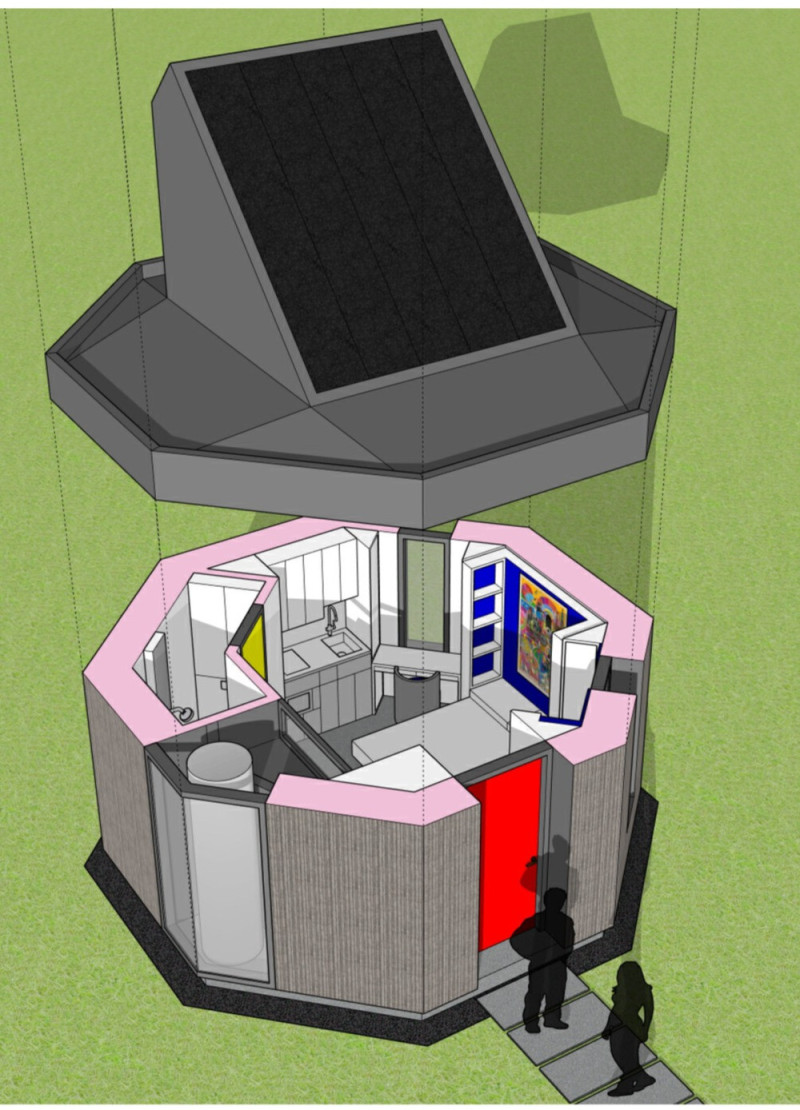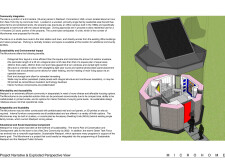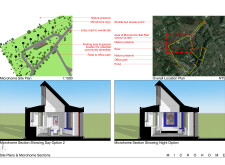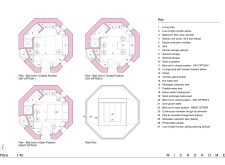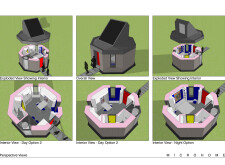5 key facts about this project
## Project Overview
Located in Westport, Connecticut, the Microhome architectural design project addresses the urgent need for affordable housing by integrating principles of sustainability, community cohesion, and adaptability. Spanning 6.5 acres, the site is well-positioned among single-family residences and natural preservation areas, with convenient access to public transportation, facilitating connections to urban amenities.
## Spatial Efficiency and Design Intent
The Microhome features an octagonal layout that emphasizes efficiency by minimizing exterior surface area, leading to reduced energy consumption and construction material usage. The design allows for ample natural light through strategically placed windows, enhancing the living environment while decreasing reliance on artificial illumination. Interior spaces are adaptable, with a multifunctional living area, energy-efficient kitchen solutions, compact bathroom facilities, and flexible sleeping arrangements that maximize utility based on individual needs.
## Sustainable Materials and Environmental Strategies
Sustainability is a cornerstone of this project, employing Structural Insulated Panels (SIPs) for structure and insulation. The walls are 450mm thick and include triple-glazed windows and vented light monitors to optimize daylight and minimize thermal loss. Additional strategies involve the integration of rainwater harvesting systems, Trombe wall systems for solar heat capture, and passive heating and cooling methods. The inclusion of photovoltaic panels on the roof further enhances energy efficiency, while considerations for using 3D printing technology in prefabricated components illustrates a commitment to innovative material practices.


