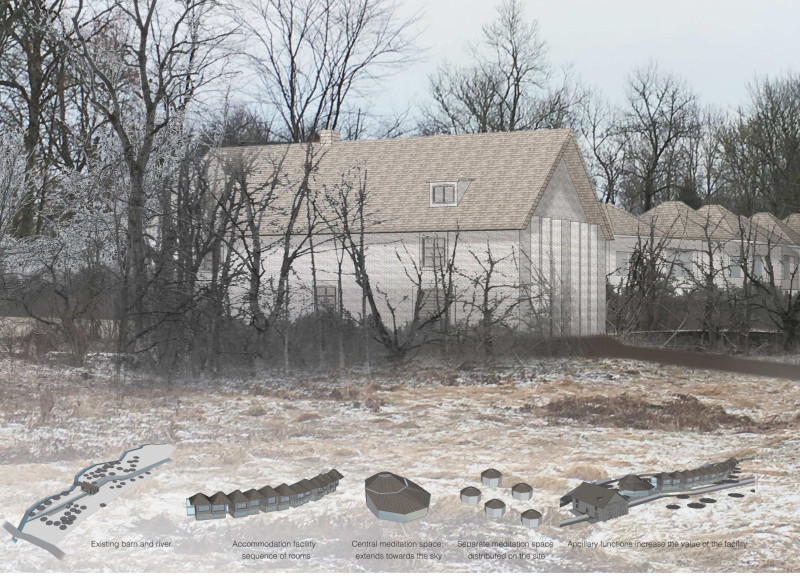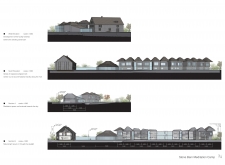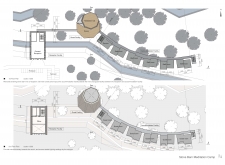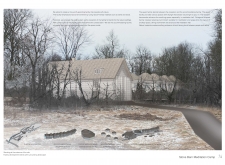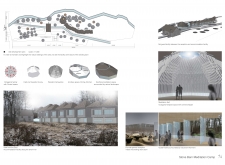5 key facts about this project
### Overview
The Stone Barn Meditation Camp is situated alongside a river, enveloped by a natural landscape. The intent of the project is to create an environment that promotes mindfulness and meditation by integrating modern architectural approaches with the historical fabric of an existing stone barn. This retreat is designed to foster relaxation and a close connection to nature, achieving a balance between heritage and contemporary functionality.
### Spatial Strategy and Architectural Integration
The design thoughtfully positions the new structures in relation to the existing barn to maximize views and interaction with the surrounding landscape. The trapezoidal roofs of the new elements are oriented to rise towards the sky, which reflects the meditative focus of the facility. Large windows throughout the elevations enhance the visual connection to the outdoors while facilitating natural light penetration, essential for creating an atmosphere that encourages contemplation. Interior spaces, including the meditation hall, feature a high ceiling with a central skylight, establishing a sense of openness and connection to the sky above.
### Materiality and Sustainability
The material selection plays a significant role in articulating the project's ethos. The existing stone barn utilizes locally-sourced stone, which anchors the design in its historical context, while the new wooden structures add warmth and a tactile quality that resonates with the natural environment. Extensive glazing elements not only optimize views but also enhance the emotional impact of the interior spaces. Additionally, sustainable design principles are incorporated; passive solar strategies and natural materials reduce energy consumption and minimize disturbance to the site's ecological balance, preserving the existing vegetation.
Unique architectural elements, such as the octagonal meditation hall, exemplify the project's focus on creating specialized spaces that cater to spiritual practices. By fostering a harmonious relationship between the architectural intervention and the site’s natural features, the design emphasizes both functionality and a sense of serenity for its users.


