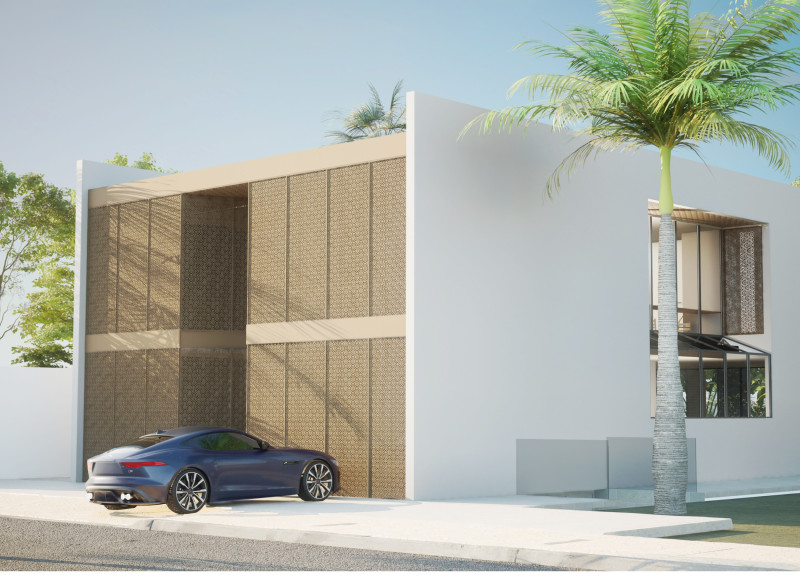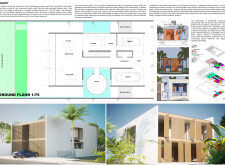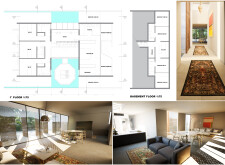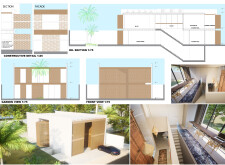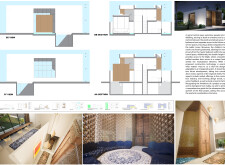5 key facts about this project
## Project Overview
The architectural design situates a residence within a tropical or subtropical context, emphasizing the integration of modern and traditional values through modular construction. This approach aims to foster a connection with the natural environment while prioritizing comfort and functionality for its inhabitants. The design features innovative spatial planning and incorporates regional materials that reflect local significance.
## Spatial Configuration and Functionality
The residence is structured around two parallel load-bearing masonry walls, with the dimensions of 7.0 x 10.0 meters guiding the placement of windows, doors, and interior elements. This modular framework supports a diverse aesthetic, contributing to a balanced design expression. The interior layout spans three levels, including a basement: the ground floor encompasses communal spaces such as the kitchen, dining, and living areas, enabling efficient circulation; the first floor is dedicated to private living spaces, including bedrooms and a study; and the basement contains utility services, maintaining an uncluttered living environment.
### Material Selection and Sustainability
Material choices prioritize a blend of functionality and aesthetic appeal, featuring load-bearing masonry for structural integrity, concrete for durability, and wood for warmth in decorative elements. The design also integrates metal grilles for ventilation and security, extensive glass openings to maximize natural light, and plaster finishes for refined surfaces. Sustainable strategies include solar panels for energy generation and systems for rainwater harvesting, contributing to a reduced ecological footprint while ensuring resource efficiency.


