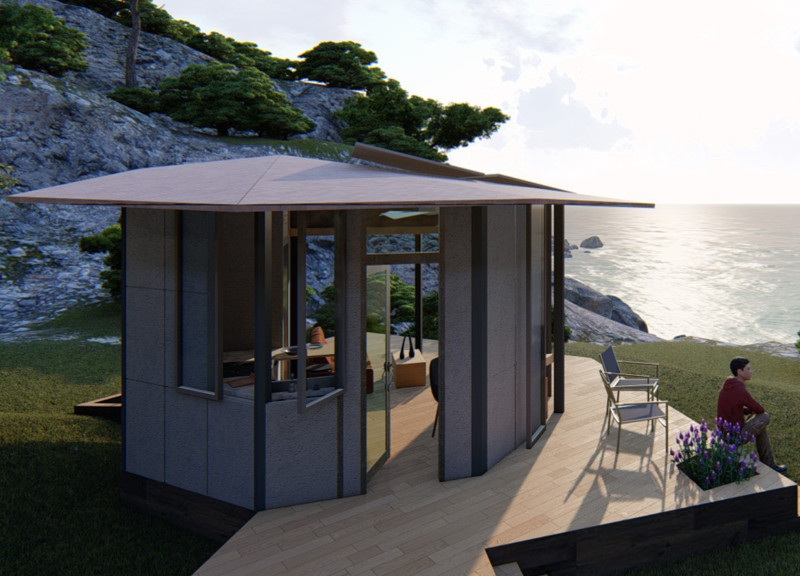5 key facts about this project
The small house designed for a couple presents a modern approach to residential living that emphasizes low cost, sustainability, and modularity. This compact dwelling suits various settings such as rooftops, countryside, or trailer parks. It is built specifically for newly married couples searching for an efficient and affordable living option. The design focuses on creating a manageable living space that reduces environmental impact while ensuring comfort and usability.
Design Concept
The architecture features a Lego-like prefab configuration, allowing for easy assembly with minimal tools, specifically just a screwdriver. This design choice simplifies the construction process and offers flexibility in panel selections, which means the house can adapt to different contexts. The layout includes essential functional areas, such as a living space, working area, cooking space, toilet, storage, shower, and a bed that can be converted into a sofa. This multifunctional approach makes good use of space, which is especially important in urban areas where living space is often limited.
Structural Framework
The house's structural integrity relies on an octagonal base supported by steel poles at each corner. This arrangement provides stability while promoting the modular nature of the design. Vertical members are added for the modularization of the panels, and horizontal steel members contribute additional support and help to reduce the overall size of the modules. This careful engineering enhances the durability of the structure while keeping it lightweight.
Sustainability Features
Sustainability is a key principle in this design. The project allows for complete modularization, enabling transport on regular trucks, which reduces relocation costs for those living in the house. Reused materials are incorporated to minimize environmental waste, while energy independence is addressed through solar and wind solutions. The inclusion of systems for gray water reuse underscores a dedication to conserving water resources in daily life.
Materials and Adaptability
The choice of materials in the construction can vary depending on what is locally available, reflecting a strong adaptability to different environments. This flexibility includes options such as glass, foam board, bamboo, and wood while meeting specific regional needs. The design also incorporates a surrounding outdoor deck that enhances the living experience, allowing for an extension of indoor space that fosters a connection with the natural surroundings.
The final design detail, the convertible bed that transforms into a sofa, provides an example of how multi-purpose elements can effectively optimize space in small living environments.





















































