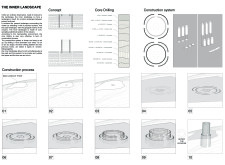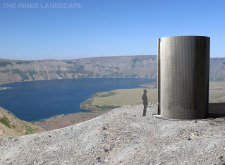5 key facts about this project
### Overview
Located at a prominent lookout point near a volcano, *The Inner Landscape* observes the interaction between contemporary experience and geological history. The design integrates the natural landscape with a commentary on time and perception, providing an opportunity for viewers to engage with both the present environment and the narrative of geological epochs.
### Spatial Organization
The design employs circular forms and a cylindrical arrangement of core-drilled layers that represent distinct geological times. This spatial strategy invites exploration of the site's layered past, as each stratum is meticulously arranged to communicate the transition from modern materials such as obsidian to ancient formations like ignimbrites. The structure's organization facilitates a dynamic relationship between observers and the geological context, enhancing the educational experience of visitors while emphasizing the integration of architecture within its natural surroundings.
### Material Selection
The material palette comprises a range of geological substances, each chosen for its relevance to the site's history and visual impact. Obsidian signifies recent volcanic activity, while basalts serve as the foundational material representing various epochs. Additional elements like rhyolites, volcanic ash, and trachytes illustrate the stratification inherent in geological formation. The polished exterior enhances visitor engagement by reflecting the landscape and creating a dialogue between human presence and natural history, thus reinforcing the project's aim of connecting individuals with the Earth's narrative.





















































