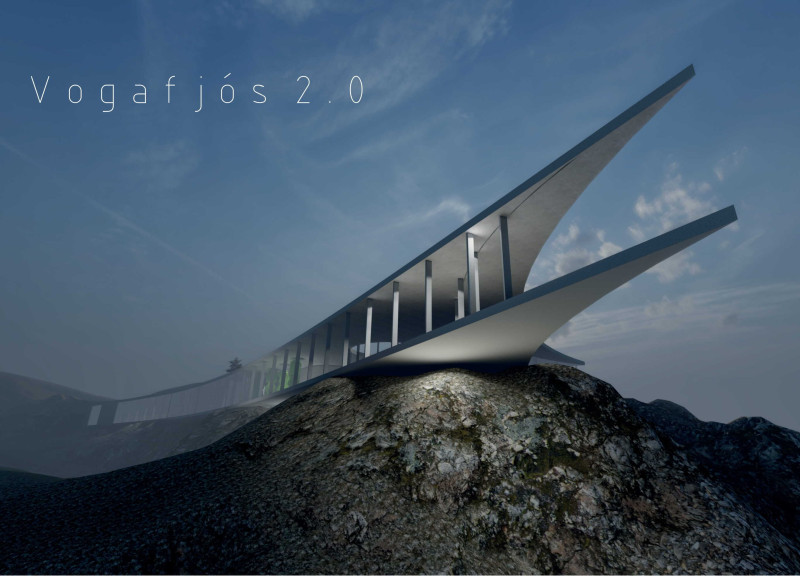5 key facts about this project
Vogafjós 2.0 is situated near Lake Myvatn, close to natural thermal baths. It is designed to enhance visitor experience with a focus on connection to the surrounding landscape. The overall concept integrates the built environment with nature. The structure aims to invite people to appreciate the beauty of the area while engaging in various activities.
ARCHITECTURAL CONCEPT
The design emphasizes the relationship between the building and the natural surroundings. It encourages visitors to feel a deeper connection to the landscape. The layout includes multifunctional areas such as a kitchen, restaurant, bar, and observation deck. Each of these spaces is positioned to promote social interaction while ensuring comfort for everyone who enters.
SPATIAL ORGANIZATION
Vogafjós 2.0 is arranged thoughtfully to enhance visual access and interaction with nature. The observation deck plays a vital role. It offers ample views of the impressive landscape, reinforcing the building's intention to connect occupants with their environment. Essential support areas like cloakrooms and toilets are integrated in a way that maintains functionality without disrupting the overall flow of the space.
SUSTAINABILITY AND FUNCTIONALITY
A greenhouse included in the design reflects a commitment to sustainable practices. It encourages growth and highlights the importance of environmental awareness. The multifunctional spaces are adaptable, which allows the building to serve different purposes. This flexibility benefits visitors by creating an inviting community atmosphere.
With its focus on spatial relationships and open views, the design provides an enriching experience that encourages visitors to engage with the beauty of the natural landscape.























































