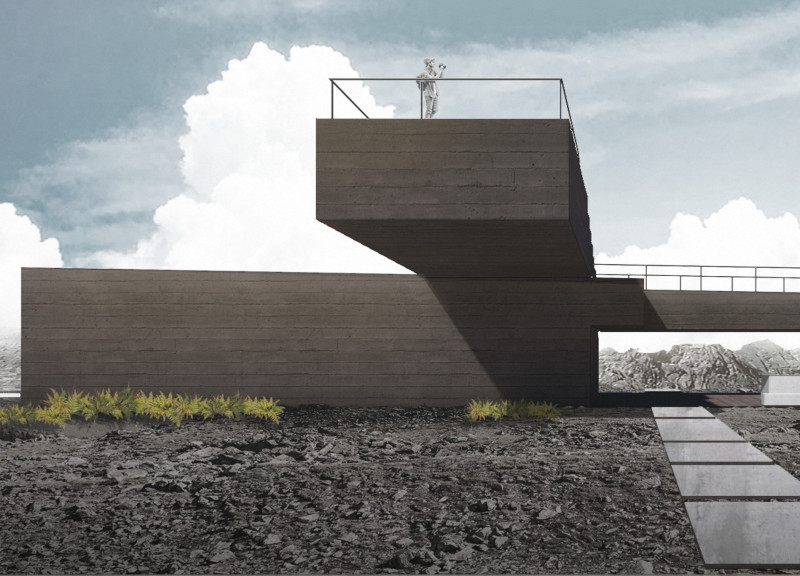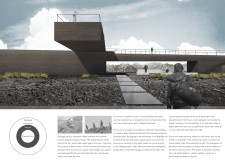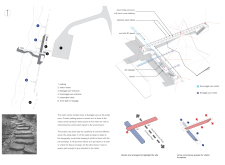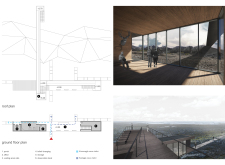5 key facts about this project
The Grjótagjá Cave Tower and Thermal Pool project is located in Iceland, positioned between the Eurasian and North American tectonic plates. It serves as a visitor center and a point of access to the Grjótagjá cave system, encouraging exploration of the area's unique geological features. The design concept focuses on harmonizing with the natural environment while providing essential amenities for visitors.
Design Concept and Structure
The structure consists of two stacked elements, each representing one of the tectonic plates. The first element, aligned with the fissure on the Eurasian plate, establishes a direct connection to the geological landscape. This section functions as the main entrance to the visitor center, containing a semi-open space that includes a café, office, and restroom facilities. These amenities are positioned to cater to visitor needs while enhancing their overall experience.
Tectonic Representation and Observation Deck
The second element of the tower sits on the North American Plate, oriented perpendicularly to the fissure. It rises gradually to create a cantilevered observation deck. This elevated platform gives visitors an opportunity to take in expansive views of the surrounding landscape. The design encourages exploration, allowing individuals to engage directly with the geological features that define the site.
Pathways and Visitor Experience
Carefully designed pathways, including stairs and ramps, enable visitors to access both upper and lower areas. The layout promotes safety while allowing for thorough exploration of the space. Visitors are guided through a series of interconnected areas, enhancing their interaction with the landscape and fostering a deeper appreciation for its unique geological characteristics.
Material Considerations
While specific materials are not detailed, the project suggests a strong relationship with the natural stone and geological elements typical of the Icelandic environment. Existing infrastructure, such as the current parking area, has been reused to minimize environmental disruption and improve accessibility for visitors. This thoughtful approach demonstrates respect for the location while providing a functional space for exploration.
The design culminates in the observation deck, which extends outward and offers panoramic views of the terrain. This design feature effectively connects the structure to the natural contours of the landscape, allowing visitors to engage with the site from a new perspective.























































