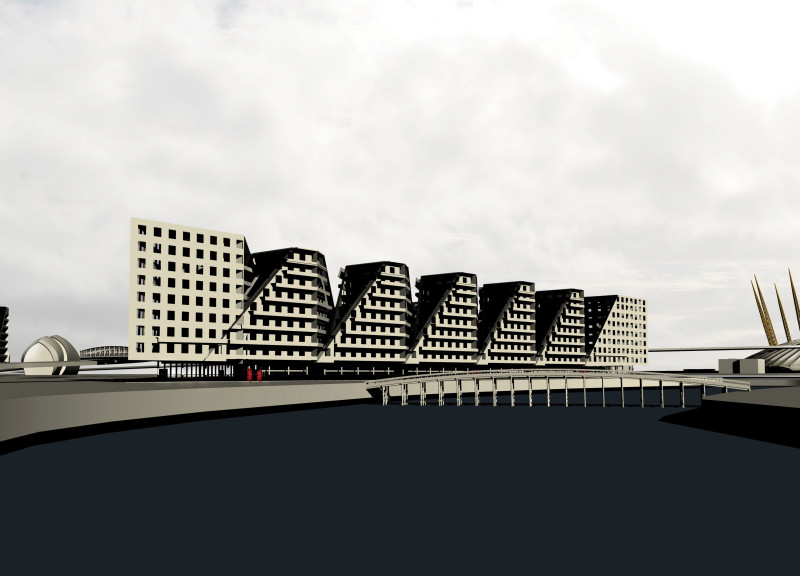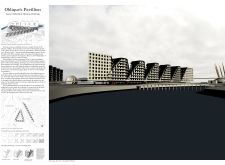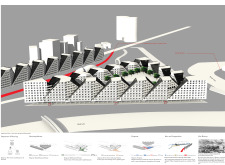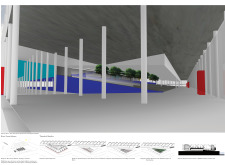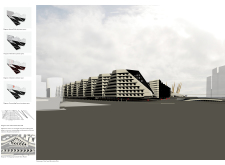5 key facts about this project
The Oblique's Pavilion is located at the Limmo site near the River Lea in East London, within the historical context of Thames Ironworks. It serves as a housing development that aims to explore the use of oblique shapes in architecture. The design focuses on triangular forms that create unique residential spaces, while also connecting the built environment to the natural landscape surrounding it.
Spatial Organization
The arrangement of rooms flows from the River Lea to communal areas, including a cinema. Sloped walkways act as places for exhibitions, enhancing the views of the landscape. This spatial design encourages people to engage with one another, transforming ordinary residential life into opportunities for community interaction.
Landscape Integration
Surrounding the pavilion, the landscape addresses both ecological concerns and educational purposes. Trees grow in boxes along the sloped pathways, addressing past soil contamination issues at Thames Ironworks. This planting strategy enhances visual appeal and fosters a connection between nature and urban living. It invites residents to interact with their environment actively.
Connectivity and Accessibility
Pathways connect the pavilion to the new center and Canning Town station. A raised walkway makes it easy for people to move toward the river. This design choice improves access and enhances the relationship between the pavilion and its urban context, grounding daily life in a more enriched setting.
Natural Light
The design places a strong emphasis on bringing natural light into the interior. Openings in the inclined planes act as sources of daylight, contributing to a welcoming atmosphere. This focus not only supports sustainable practices but also allows the living spaces to feel bright and inviting, promoting the well-being of the residents.


