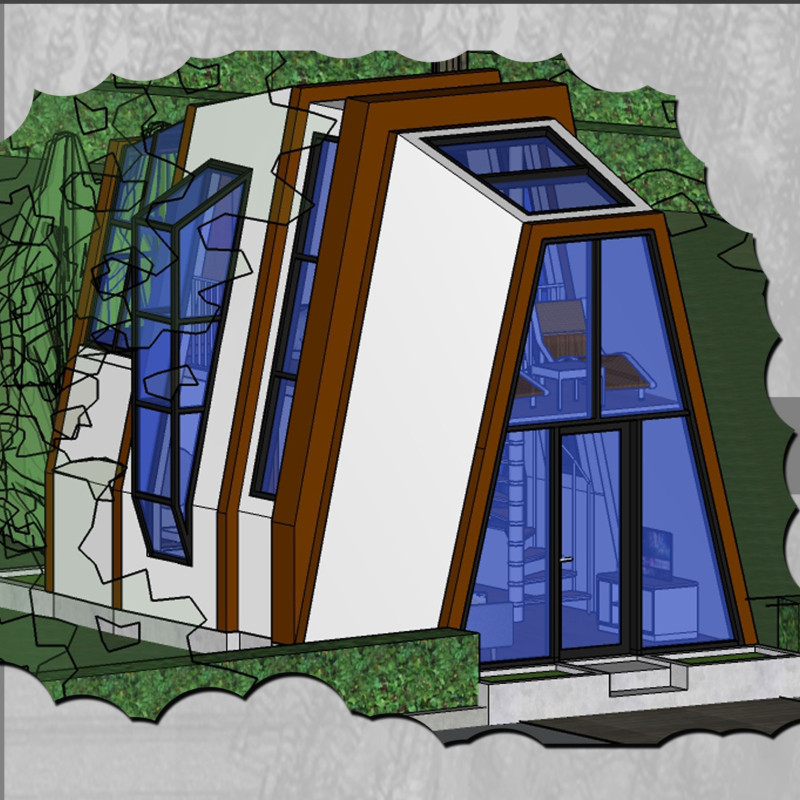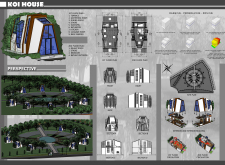5 key facts about this project
The KOI HOUSE is a contemporary residence designed to balance social and private spaces effectively across its two levels. Set within a thoughtfully planned environment, the layout encourages community interaction while providing tranquil areas for personal retreat. The design is centered on the careful arrangement of massing and zoning, creating a structure that addresses both functional needs and visual appeal.
Massing and Form
The massing of the KOI HOUSE consists of a 40 m² footprint that supports its two levels. The building features an offset division between the first and second floors, which adds depth and interest to the exterior. The oblique shape of the side mass prevents uniformity, enhancing the structure’s overall visual quality.
Spatial Organization
The first floor is mainly for social activities, including a terrace, gathering room, dining room, kitchen, and additional facilities such as a washroom and stairs. This arrangement encourages communal living and interaction among residents. The terrace expands the living area, providing a practical connection to the outdoors.
In contrast, the second floor focuses on privacy and relaxation. It includes a relax room, bedroom, and outdoor bathtub. This separation of spaces allows individuals to retreat into a peaceful environment, embodying the intention behind the layout, which addresses both social engagement and the need for personal space.
Zoning Strategy
The zoning of the KOI HOUSE plays a central role in its functionality. The spaces are divided into five types: green zones for plants, yellow zones for relaxation, orange zones for circulation, old orange zones for privacy, and red zones for restricted areas. This organized zoning ensures that each section serves its specific purpose, reinforcing the clarity of the design.
Circulation and Transition
The circulation pathways are designed for ease of movement between spaces on both levels. These routes connect communal and private areas while allowing natural light and airflow to flow throughout the residence. This design choice enhances the overall living experience and contributes to comfort.
The outdoor bathtub on the second floor stands out as a unique feature. It creates a luxurious experience while connecting indoor and outdoor living. This thoughtful design detail allows for relaxation in a natural setting, providing a calm space for residents to enjoy from the comfort of their home.



















































