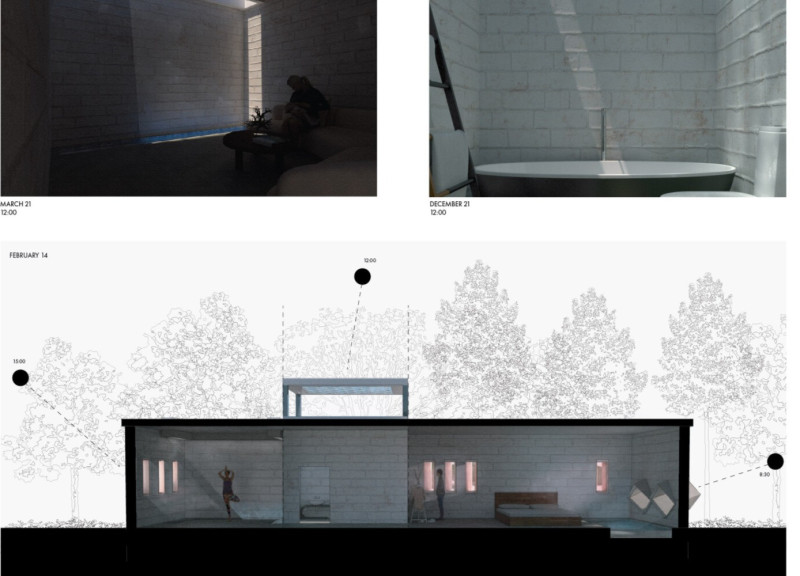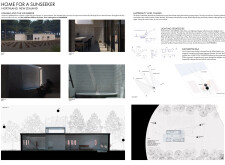5 key facts about this project
# Analytical Report: Home for a Sunseeker, Northland, New Zealand
## Overview
Located in Northland, New Zealand, the residence is designed specifically for a couple engaged in the cultivation of kumara. The architectural response integrates contemporary design principles while honoring traditional agricultural practices. The primary goal is to create a living environment that emphasizes the relationship between the inhabitants and their agricultural context, particularly through the thoughtful capture of sunlight, which plays a crucial role in both the domestic and farming routines.
### Spatial Organization
The residence features a layout that delineates various zones tailored to the daily activities of the inhabitants. Specific areas for cooking, relaxation, and personal space are optimized to enhance natural light exposure and vantage points of the surrounding landscape. This organization fosters a direct connection between interior spaces and the external environment, aligning the building’s functionality with the lifestyle of its occupants.
## Material Selection
Material choices are central to both the functionality and aesthetics of the home. The primary structural element consists of locally sourced **Oamaru limestone**, celebrated for its thermal properties that regulate indoor climate effectively. This choice minimizes environmental impact due to reduced transportation needs and establishes a visual connection to the region’s natural landscape. Complementary materials include:
- **Glass**: Utilized for large windows and skylights to enhance light penetration and provide expansive views.
- **Wood**: Incorporated in structural details and finishes, contributing warmth and texture to the interior environment.
### Climate Responsive Strategies
The architectural design responds to the climatic conditions of Northland, which features hot summers and cooler nights. Key strategies include:
- **Reflective Surfaces**: Employed to amplify daylight within interior spaces.
- **Strategic Window Placement**: Optimized to capture sunlight during advantageous hours and facilitate seasonal light management.
- **Interior Layout Adaptation**: Configured to utilize variations in sunlight throughout the year, enhancing comfort and energy efficiency.
### Sustainability and Cultural Integration
The design embodies principles of **Kaitiakitanga**, focusing on environmental stewardship and respect for local ecosystems. Sustainable practices are embedded within the construction process and the overall operational efficiency of the building. The project incorporates local resources and traditional Māori values, fostering a deep relationship between its inhabitants and the land, while resonating with the agricultural heritage of the region. These considerations ensure that the residence functions as an integral part of its landscape without compromising ecological integrity.


















































