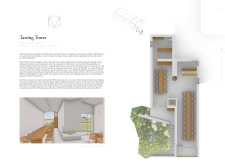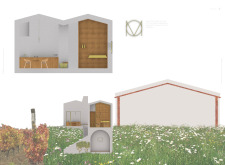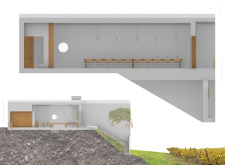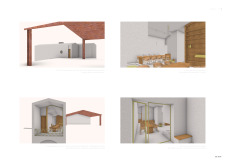5 key facts about this project
The Tasting Tower at Quinta do Monte d'Oiro is located in Freixial de Cima, Alenquer, Portugal, surrounded by vast vineyards that define the region's character. The structure serves a practical function for wine tasting while respecting the landscape and its historical significance. The design concept centers around a prominent tower that stands out against the backdrop of the vineyards, blending functionality with an approachable aesthetic.
Spatial Organization
The layout consists of long rectangular volumes topped with saddle roofs that conform to the rolling terrain. This design effectively separates the production areas from the tasting spaces, creating distinct environments for visitors. Guests enter through a low-height hall that transitions into a large tasting room, enhancing the anticipation of the experience. The spacious design allows for moments of social interaction, providing a peaceful setting for enjoying wine.
Materiality
Three materials define the Tasting Tower: white cement concrete, oak wood, and brass. The use of white cement concrete forms the main structure, resonating with the traditional white façades of the surrounding buildings. This material ensures stability and contributes to a comfortable interior environment, maintaining a pleasant temperature for wine tasting throughout the year.
Oak wood provides warmth and a tactile experience that complements the concrete. Associated with the barrels used in winemaking, it enhances the atmosphere within the tasting room, linking the space to the local wine culture.
Brass is incorporated into the design for added elegance. This choice reinforces a sense of quality and luxury, aligning with the identity of Monte d'Oiro while remaining consistent with the overall design.
Visitor Experience
The tasting room is designed to promote various social interactions. It includes a main table that can accommodate twenty guests, alongside a smaller table for ten. This arrangement supports both large gatherings and intimate conversations. Features like a viewing balcony give visitors a chance to appreciate the vineyard, creating a stronger connection to the surrounding landscape.
Elements of the design invite visitors to engage with their environment. A circular window piques curiosity, while a hidden glass wall maintains a close connection with the vineyards. This design choice fosters an immersive experience, allowing guests to feel the presence of the natural surroundings.
The central fireplace serves as a gathering point. It provides warmth and focal interest, adding to the welcoming ambiance of the space. By thoughtfully blending these elements, the design encourages visitors to appreciate the simple joy of wine tasting amidst the beauty of the vineyards.





















































