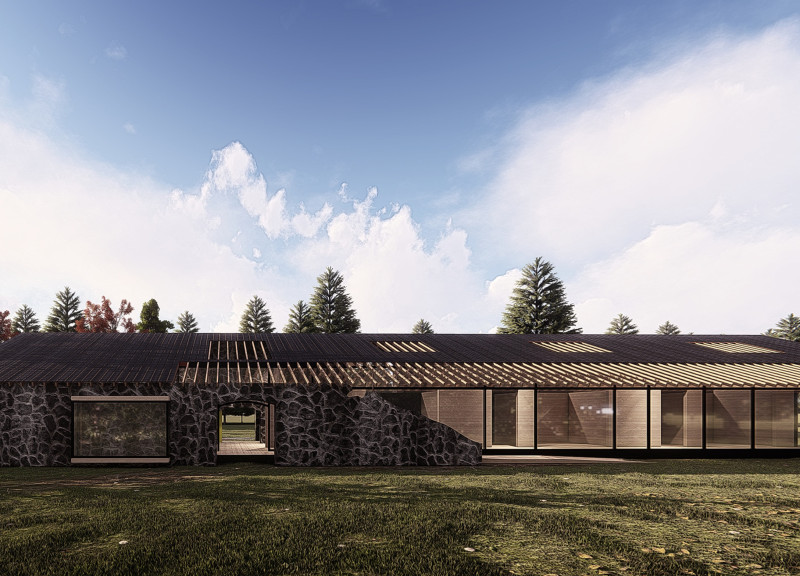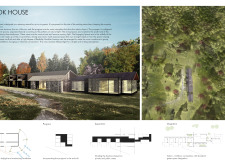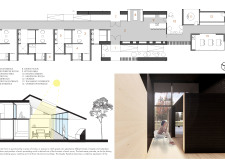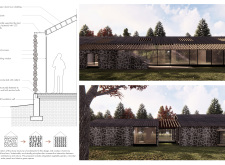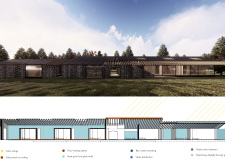5 key facts about this project
The Nook House is a guest retreat designed to accommodate up to six people. It is situated on the site of an existing stone barn, which is an important part of the design. The goal is to maintain the historical character of the barn while adding modern features. The design focuses on maximizing natural light and organizing spaces into private and communal areas, creating a comfortable environment for relaxation and socializing.
Spatial Organization
The layout of the Nook House is carefully organized around three main zones that follow the sun's path throughout the day. To the southwest are the living spaces, which include three bedrooms. These private areas benefit from evening light, making them inviting and tranquil. Central to the house are the engaging spaces, comprising a co-op kitchen, dining area, and a flexible multi-purpose room. This design allows guests to partake in activities like yoga, meditation, or informal gatherings, with well-lit spaces encouraging interaction.
Architectural Form
The building features a vernacular design that integrates a series of nooks. These nooks offer guests places of solitude while maintaining connections to the outdoor environment. Each nook's size and location correspond to its function, allowing for an easy flow between inside and outside. The façade expresses the overall design program, effectively balancing private retreats with areas for social interaction.
Materials and Sustainability
Materials used in the Nook House highlight durability and environmental responsibility. Standing seam aluminium cladding gives a modern look while providing weather resistance. Structural elements include 2x10 roof joists and recycled rock screens, which contribute to the building’s strength. Expansive windows maximize natural light and create a strong visual link to the outdoors. The use of a poured concrete slab with radiant heating enhances energy efficiency, ensuring comfort in both winter and summer.
Site Planning
Site planning plays a significant role by maximizing daylight and airflow while defining spaces for privacy and social gatherings. The layout encourages a connection between the structure and the surrounding landscape. Green spaces are integrated into the design, featuring a kitchen garden and lounging areas. This thoughtful approach allows guests to enjoy the outdoors, enhancing their overall experience at the retreat.
Personalized nooks invite moments of pause and reflection, encouraging a deeper connection with both the space and its natural surroundings.


