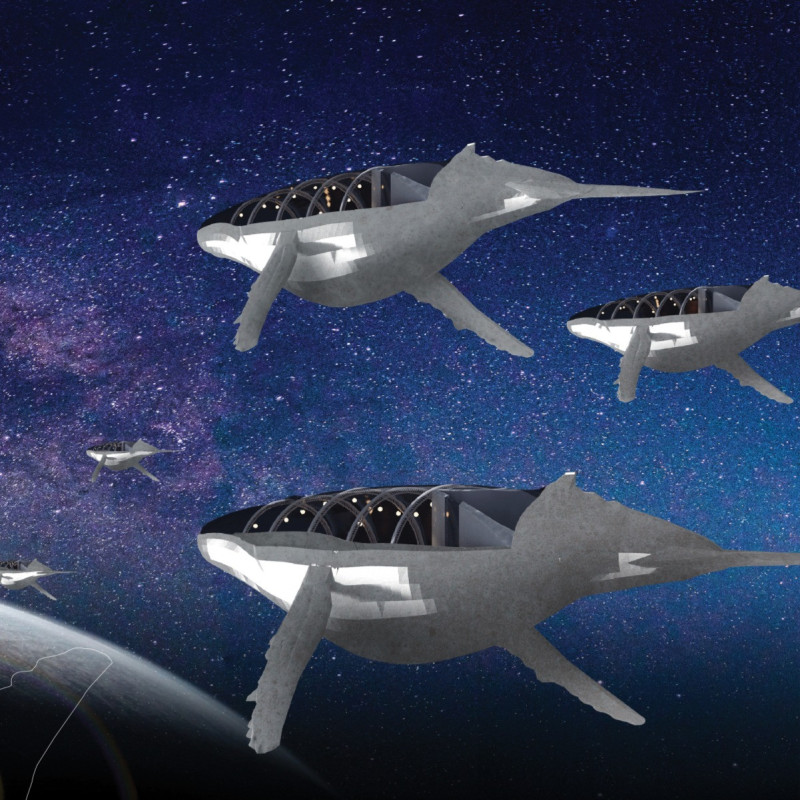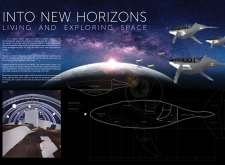5 key facts about this project
"Into New Horizons: Living and Exploring Space" imagines a future where the demands of Earth drive humanity to explore other realms. The design takes on the shape of a whale, symbolizing both a home and a means of travel across the stars. This concept invites a new way of living, where mobility and adaptability are critical, reshaping how humans view their environment and habitation.
Spatial Organization
The interior layout promotes flexibility with various multifunctional areas. The living space is designed to serve multiple purposes, allowing activities to flow naturally without losing comfort. For example, the kitchen counter also serves as a sleeping area, making the most of the limited space. Additionally, the dining table is versatile, capable of changing into a resting bench. This arrangement reflects a practical approach that accommodates life in space.
Anatomic Inspiration
Inspiration from the anatomy of a whale enhances the functional design. The bathroom is located at the tail end of the structure, ensuring ease of access while remaining true to the organic form. Technical zones have been strategically allocated for machinery and grey water collection, catering to essential needs for a sustainable living setup. This relationship to biological forms allows for efficient use of space and encourages a natural interaction between the occupants and their surroundings.
Materiality and Environment
The design features organic shapes and natural materials throughout the living space. While specific materials are not detailed, the emphasis on natural elements suggests a focus on creating a comfortable environment. These choices aim to support the well-being of inhabitants while integrating harmoniously with the concept of living in space.
The culmination of this design brings together innovative solutions and a focus on natural forms. The thoughtful arrangement of spaces and functions creates a unique mobile home suited for life among the stars.


















































