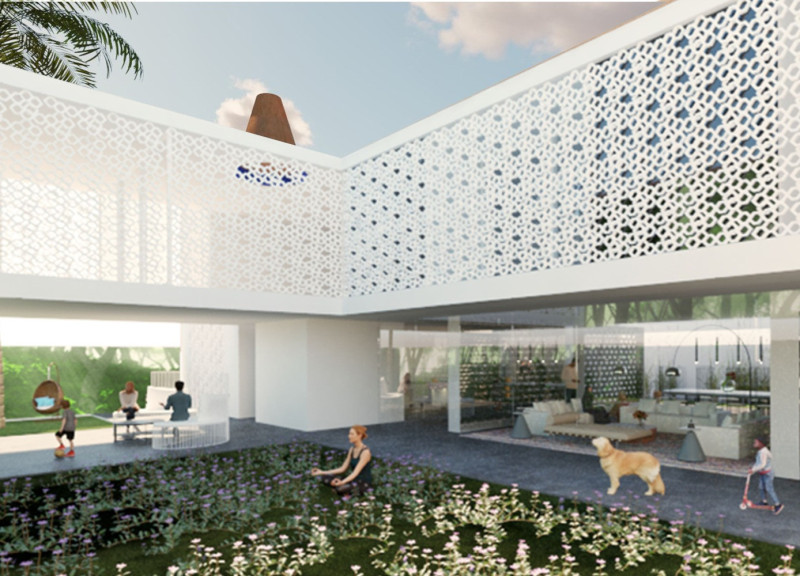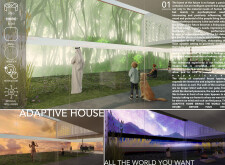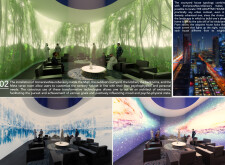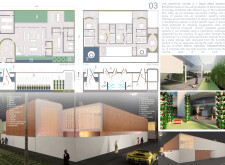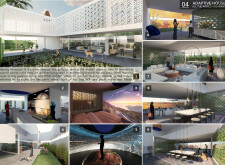5 key facts about this project
### Project Overview
The Adaptive House is situated in the Arabian Gulf, designed to merge advanced technology with sustainable practices. It aims to address fundamental human needs by fostering physical comfort and psychological well-being. By creating an interactive living environment, the design facilitates a connection between occupants and their surroundings, promoting both mental wellness and sustainable living.
### Spatial Organization and User Experience
The layout of the Adaptive House utilizes a courtyard typology, promoting expansive views and integration with the outdoors. It features distinct zones, including private quarters, social areas, and service zones, which are unified by a central courtyard that encourages communal interaction. The flexible arrangement allows for the modification of spaces to meet the inhabitants' evolving needs. Key design elements comprise interactive rooms that provide varied sensory experiences, enabling residents to engage with custom virtual environments, thereby enhancing their overall living experience.
### Material Selection and Sustainability
Sustainability is central to the material choices in the Adaptive House. The use of terracotta for roofing offers thermal mass and insulation, while hydroponic systems in the internal courtyard support sustainable food production and air quality improvement. Metal Organic Frameworks (MOFs) form part of the internal wall coverings, contributing to humidity control and indoor air management. Additionally, vertical garden structures are integrated for their aesthetic value and functional benefits, contributing to air purification. The building operates as a Near Zero Energy Building, achieving self-sufficiency through efficient energy management and aiming to minimize its carbon footprint.


