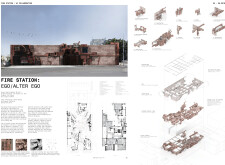5 key facts about this project
## Project Overview
The fire station, designed by students at UCLA Architecture and Urban Design, is situated in Los Angeles, California, and engages with the duality of ego and alter ego to reflect the interplay between individual roles and community needs. Utilizing advanced computational design techniques, particularly via neural networks, the project explores the integration of artificial intelligence in architectural practice, seeking to advance the functional and aesthetic dimensions of the facility.
## Design Concept
The architectural expression of ego and alter ego is manifest in distinct forms and spatial configurations, promoting interaction among firefighting personnel, city officials, and community residents. The layout is designed to encourage collaboration and transparency, redefining traditional architectural paradigms by incorporating AI as a partner in the creative process.
## Materiality and Spatial Distribution
### Material Choices
The façade features a textured combination of red brick and steel, which serves to connect the structure with Los Angeles' historical context while simultaneously reflecting contemporary architectural practices. The red brick provides durability and stability, while the steel offers flexibility and modernity. Large areas of glazing enhance energy efficiency and contribute to a welcoming atmosphere through the introduction of natural light.
### Functional Layout
The interior is strategically organized to optimize both operational efficiency and community engagement. Key elements include:
- **Apparatus Bay**: Positioned for rapid accessibility to emergency vehicles, prioritizing response times.
- **Public Spaces**: Community rooms and educational facilities are integrated, fostering connections with the public.
- **Living Quarters**: Designed for comfort and practicality, balancing professional functionality with a home-like environment.
The central atrium serves as a hub for movement and interaction, with clearly defined zoning for public, operational, and internal functions streamlining workflows. The design incorporates a systematic grid framework, which allows for modular flexibility and future adaptations in response to the evolving needs of the community.
Overall, the elevation and sectional analysis exhibit a layered composition, symbolizing the relationship between individual identity and collective purpose, and framing the project's innovative approach to community-centered architectural design.




















































